 Colchester Estate Agents
Colchester Estate Agents
We are carrying out valuations in this area.
If you are thinking of selling, book a free, no obligation valuation with one of our valuing experts.
 Colchester Estate Agents
Colchester Estate Agents
We are carrying out valuations in this area.
If you are thinking of selling, book a free, no obligation valuation with one of our valuing experts.
A remarkable four-bedroom family home within over 1.5 acres of breath-taking gardens, complemented by a two-bedroom annex bungalow.
PERFECT MULTI-GENERATIONAL LIVING
Exceptional Multi-Generational Home with Two-Bedroom Annex and Expansive Gardens
Presenting a rare opportunity to acquire a beautifully appointed four-bedroom family home, offering approximately 2,612 sq ft of thoughtfully designed living space, accompanied by a charming two-bedroom annex bungalow of around 1,080 sq ft. Set within 1.5 acres of mature gardens and grounds, this unique property is ideal for multi-generational living or offers excellent rental potential for the annex (subject to planning permission).
The principal residence, completed in 2005, was designed to meet the current owners' high standards and features forward-thinking energy-efficient specifications. The structure is cavity brick and block construction with rendered elevations and includes underfloor heating powered by an oil-fired boiler throughout the ground and first floors.
High-quality sealed triple-glazed wooden windows and doors provide both insulation and elegance. The interior features full-height door openings that enhance the spacious and luxurious atmosphere of the home.
The ancillary accommodation is more than an annexe, it's a home in it's own right with it's own parking and private good size garden. The detached annex provides two bedrooms and versatile accommodation—perfect for extended family, guests, or potential holiday/long-term rental use (STPP). Its position and privacy within the plot ensure independence while maintaining proximity to the main residence.
OUTSIDE
The property is accessed via a private gravel driveway off Hadleigh Road. At the end of this driveway, through a set of gates, the pathway opens to a circular feature bed, offering ample parking for multiple vehicles and the potential for a triple-bay cart lodge (subject to planning). The entrance is adorned with a flagstone terrace leading to the front of the home, with a single gate providing access to the southern garden and double gates leading to additional parking on the northern side. The property is enhanced by a garden well that is equipped with a pump making it ideal for gardening purposes (the water is untreated and not suitable for drinking).
TO THE SIDE
The side garden is beautifully laid to lawn and features an impressive outdoor play area, complete with climbing frames and slides for endless fun. Beyond this area, a workshop building (18'7 x 14'8) with double doors and a front window offers ample storage for garden equipment or can be transformed into a delightful home office.
TO THE REAR
At the rear, the stunning garden unfolds from the back of the house, showcasing a spacious multi-level terrace adorned with covered pergolas—one of which boasts a contemporary design with adjustable sun flaps and side shades, creating an inviting space that overlooks the spacious gardens. The garden features lush lawns interspersed with mature shrubs, trees, and bushes, with a well-maintained laurel hedge and fencing marking the southern boundary and defined fences outlining the other perimeters. Overall, the garden beautifully complements the property, with the terrace areas seamlessly integrating indoor and outdoor entertaining spaces, perfect for family parties and al-fresco dining. Additionally, a parcel of land adjacent to the access driveway from Stubbins Lane can be accessed through a gateway from the main garden. This area is securely fenced on all sides and offers an excellent expanse of additional space for the property.
Alternatively, you can call us on 01206 564259 or visit us in branch
How much stamp duty will I pay?
Stamp Duty Calculator:
Mortgage calculator
Not sure if you can afford this property? Try our handy mortgage calculator tool.
Click here
Property information contact details
David Chinery
Valuer
Without a doubt there are two large driving forces for people moving to the area. The excellent range of private and state schools. The grammar schools annually top the league tables across the country. The range of private schools offer a more tailored education and are exceptionally well sought after. The second, being value for money, although, as the town grows, house prices within the area look to rise steadily within the coming years.
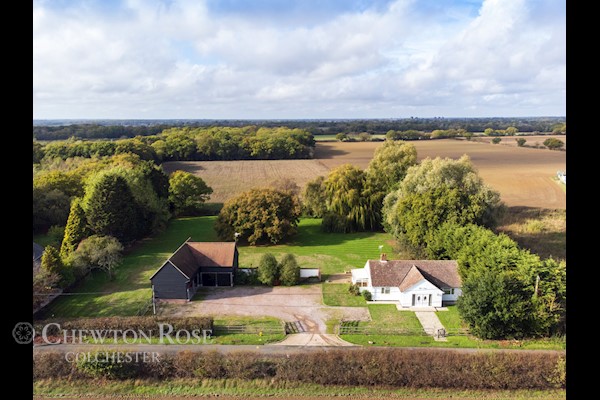
£800,000
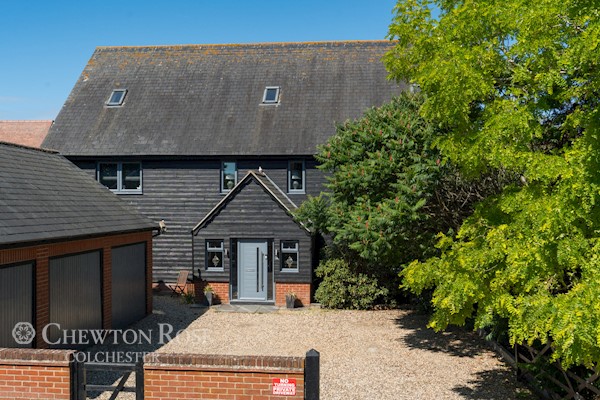
£1,000,000
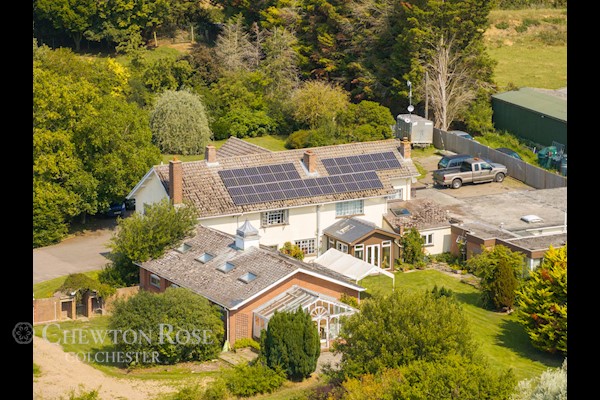
£1,000,000
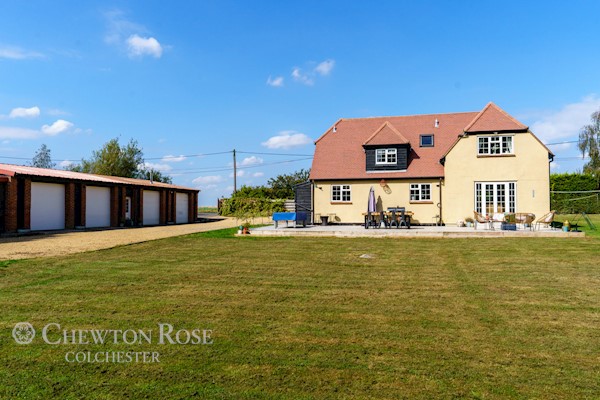
£900,000
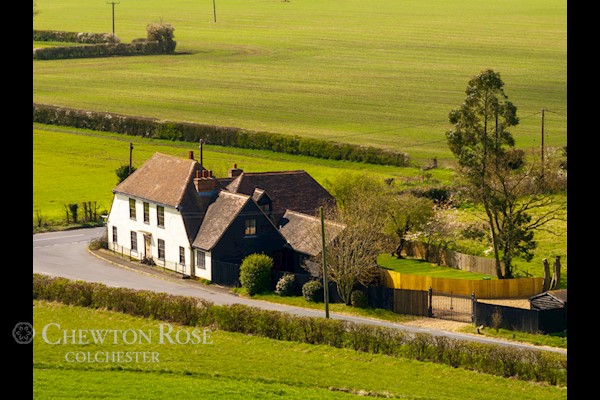
£700,000
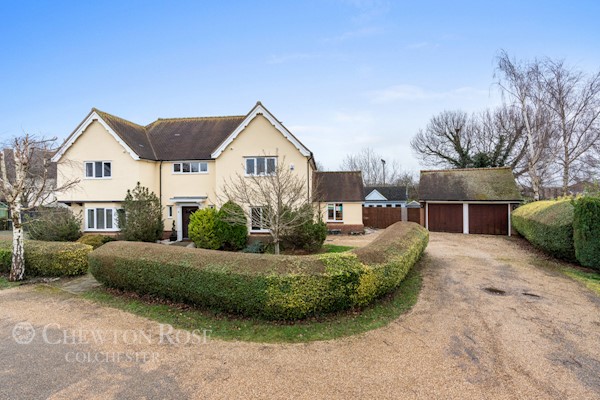
£775,000
The information displayed about this property comprises a property advertisement. This property advertisement does not constitute property particulars. The information is provided and maintained by chewton rose. Please contact the chewton rose office directly to obtain full property particulars and any information which may be available under the terms of The Energy Performance of Buildings (Certificates and Inspections) (England and Wales) Regulations 2007 and The Home Information Pack Regulations 2007.
The information displayed about this property comprises a property advertisement. This property advertisement does not constitute property particulars. The information is provided and maintained by chewton rose. Please contact the chewton rose office directly to obtain full property particulars and any information which may be available under the terms of The Energy Performance of Buildings (Certificates and Inspections) (England and Wales) Regulations 2007 and The Home Information Pack Regulations 2007.