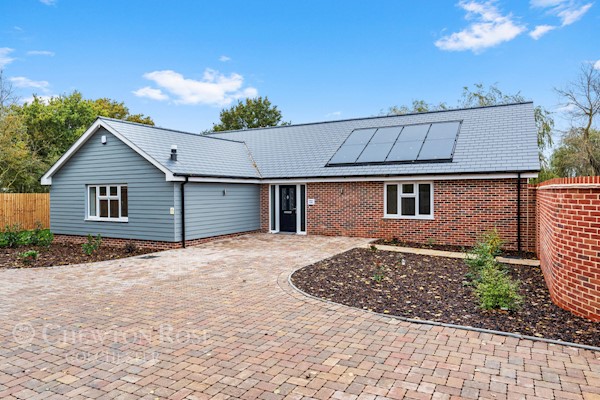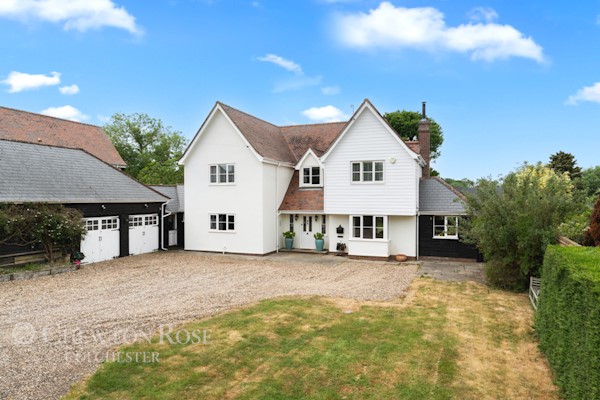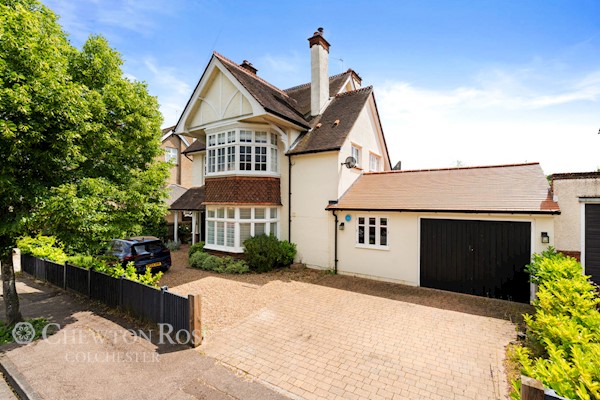 Colchester Estate Agents
Colchester Estate Agents
We are carrying out valuations in this area.
If you are thinking of selling, book a free, no obligation valuation with one of our valuing experts.
 Colchester Estate Agents
Colchester Estate Agents
We are carrying out valuations in this area.
If you are thinking of selling, book a free, no obligation valuation with one of our valuing experts.
*GUIDE PRICE £700,000 - £725,000* Wonderful period home only a short walk to the heart of the City. An elegant four storey, five bedroom early Georgian town house Grade II* Listed within a short walk to Castle Park the city centre and station,
*GUIDE PRICE £700,000 - £725,000*
With accommodation of approximately 2927 square feet this is a substantial Georgian town house on the edge of the heart of the City. A short walk to the wide range of amenities, shopping and social facilities that Colchester has to offer and only a leisurely stroll through Castle Park to the mainline station.
During the Georgian period Colchester was a thriving town, particularly known for its cloth trade and the rise of clock making. The period saw the construction of many grand houses and improvements to the town's infrastructure.
Oyster House is typical of the grand homes, originally part of a large house, that would have been owned by either a wealthy professional family or someone of high standing. An attractive and elegant four storey, five bedroom early Georgian town house Grade II* Listed. Only by viewing the interior of this magnificent Georgian home can its true elegance be appreciated. A home that displays charm and character the moment you enter.
ACCOMMODATION
Impressive reception hall
Tuscan doorcase leads into entrance vestibule with further door impressive reception hall with an attractive sweeping staircase leading to the first floor accommodation. At the end of the hallway is a doorway leading onto the enclosed garden area.
Drawing Room
Three large windows to the front of the property allow plenty of light to flood into the room. This room benefits from original restored floorboards, original wooden window shutters and original cornicing. Integrated spotlights throughout.
Kitchen / Breakfast Room
Spacious kitchen / breakfast room with a small centre island. The kitchen is fitted with cream units with a wood block work surface. Integrated appliances include a dishwasher, washer/dryer and a range cooker set within the chimney breast. The kitchen also benefits from a walk in pantry. Original exposed floorboards and inset spotlights throughout. Two large sash windows overlook the courtyard to the side.
Cellar
Steps leading down from the entrance hall into a large area with power and light connected.
First Floor Landing
A large galleried landing with a tall arched window looking out onto the garden.
Bedroom Two is a large bedroom with two large sash windows to the front of the property with original window shutters. Two cast iron radiators, decorative cornicing and the original cast iron fireplace add to the original features within this room. The ceilings within this room measure 9.1ft high
Principle Bedroom is light & airy with two large sash windows to the front of the property with original window shutters and window seats. Two cast iron radiators and decorative cornicing add to the original features within this room. The ceilings within this room measure 9.7ft high
Inner Landing
Stairs to second floor, which access a twin room with en-suite and a further study area which leads to the fifth bedroom.
Outside
To the rear of the property there is a courtyard area, with a path bordered with flowers and shrubs leading to a lawned area. This private lawned garden is walled with a high level fencing, with surrounding borders. There is a communal store area with power and light connected. A gate leads to a parking area with one allocated parking space.
WHAT’S NEARBY
Within a short walk to Castle Park with its Roman walls and Norman castle. Being on the edge of the city centre, it has excellent facilities within walking distance including museums, arts centres with the most notable' Firstsite', many bars and restaurants, two theatres and two cinemas, castle park offers acres of formal gardens, a large play area and hosts many events throughout the year, whilst at the far end of the park is Colchester leisure world with swimming pool, spa, sports centre and bowling alley.
You can also walk through the park to get to Colchester's North station with mainline services to London Liverpool Street station with Colchester town station being closer with services to both the capital and the coast. At peak times less than an hour commute.
TENURE – Freehold
COUNCIL TAX - E
LOCAL AUTHORITY - Colchester
SERVICES
Mains gas, electricity, water and drainage
Broadband – in excess of 500Mbps via subscription.
Alternatively, you can call us on 01206 564259 or visit us in branch
How much stamp duty will I pay?
Stamp Duty Calculator:
Mortgage calculator
Not sure if you can afford this property? Try our handy mortgage calculator tool.
Click here
Property information contact details
David Chinery
Valuer
Without a doubt there are two large driving forces for people moving to the area. The excellent range of private and state schools. The grammar schools annually top the league tables across the country. The range of private schools offer a more tailored education and are exceptionally well sought after. The second, being value for money, although, as the town grows, house prices within the area look to rise steadily within the coming years.

£700,000

£850,000

£1,175,000
The information displayed about this property comprises a property advertisement. This property advertisement does not constitute property particulars. The information is provided and maintained by chewton rose. Please contact the chewton rose office directly to obtain full property particulars and any information which may be available under the terms of The Energy Performance of Buildings (Certificates and Inspections) (England and Wales) Regulations 2007 and The Home Information Pack Regulations 2007.
The information displayed about this property comprises a property advertisement. This property advertisement does not constitute property particulars. The information is provided and maintained by chewton rose. Please contact the chewton rose office directly to obtain full property particulars and any information which may be available under the terms of The Energy Performance of Buildings (Certificates and Inspections) (England and Wales) Regulations 2007 and The Home Information Pack Regulations 2007.