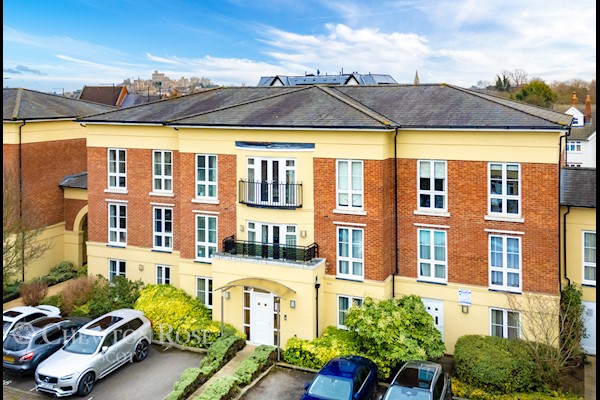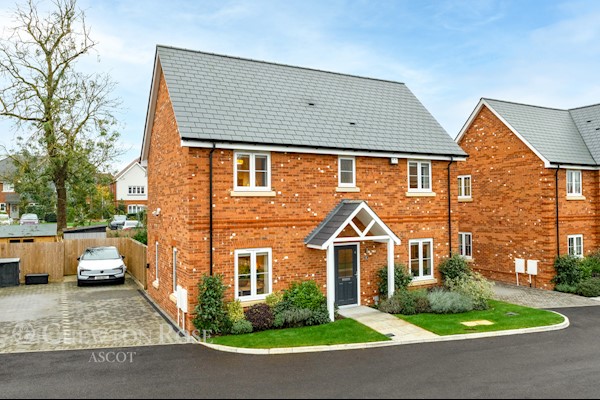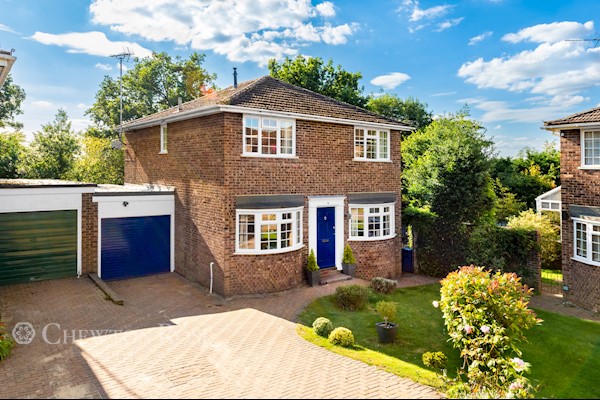 Ascot Estate Agents
Ascot Estate Agents
We are carrying out valuations in this area.
If you are thinking of selling, book a free, no obligation valuation with one of our valuing experts.
 Ascot Estate Agents
Ascot Estate Agents
We are carrying out valuations in this area.
If you are thinking of selling, book a free, no obligation valuation with one of our valuing experts.
Nestled in well-presented Guards Court, the appealing, two-storey four bedroom Semi-Detached house benefits from an exclusive, tranquil setting, as well as proximity to shops, cafés and the train station.
Enjoying both exceptional convenience and a quiet, cul-de-sac setting, the house on Guards Court embodies the best of all worlds, according to its current owner. The immaculate three or four-bedroom house sits within a peaceful, sought-after development in highly desirable Sunningdale, just five minutes’ walk from the railway station with its trains to London Waterloo. “This property could be ideal for someone who works in London or is seeking easy access to the motorway and other parts of the country,” he suggests. “It is just 20 minutes from Heathrow for those who have to travel internationally and yet is just two minutes’ walk from central Sunningdale, where there are shops, cafés and restaurants. It is perfectly placed if you want to be close to all of this while also living somewhere tranquil.”
Alternatively, you can call us on 01344 622822 or visit us in branch
How much stamp duty will I pay?
Stamp Duty Calculator:
Mortgage calculator
Not sure if you can afford this property? Try our handy mortgage calculator tool.
Click here
Property information contact details
Barry Marner
Senior Branch Partner
01344 622822
Ascot is a small town in East Berkshire, 6 miles south of Windsor, and 25 miles west of London. It is most notable as the location of Ascot Racecourse, home of the prestigious Royal Ascot meeting.
While the racecourse is the focus of the town, Ascot has some thriving boutiques, cafes and restaurants to discover.
The nearby towns of Windsor, Camberley, Guildford and Reading have everything else you might need, from impressive shopping centres to theatres.

£475,000

£725,000

£650,000
The information displayed about this property comprises a property advertisement. This property advertisement does not constitute property particulars. The information is provided and maintained by chewton rose. Please contact the chewton rose office directly to obtain full property particulars and any information which may be available under the terms of The Energy Performance of Buildings (Certificates and Inspections) (England and Wales) Regulations 2007 and The Home Information Pack Regulations 2007.
The information displayed about this property comprises a property advertisement. This property advertisement does not constitute property particulars. The information is provided and maintained by chewton rose. Please contact the chewton rose office directly to obtain full property particulars and any information which may be available under the terms of The Energy Performance of Buildings (Certificates and Inspections) (England and Wales) Regulations 2007 and The Home Information Pack Regulations 2007.