 Ascot Estate Agents
Ascot Estate Agents
We are carrying out valuations in this area.
If you are thinking of selling, book a free, no obligation valuation with one of our valuing experts.
 Ascot Estate Agents
Ascot Estate Agents
We are carrying out valuations in this area.
If you are thinking of selling, book a free, no obligation valuation with one of our valuing experts.
The gorgeous, split-level First Floor apartment at Kings Yard offers exquisite interior and exterior space, including a beautiful, mature garden and a completely separate studio
PROPERTY
*Unique, First Floor split-level period apartment
KEY FEATURES
*With a separate garden studio
*Situated on a sought-after road
ACCOMMODATION
*Three bedrooms
*Master suite
*Family bathroom
*Sitting room
*Kitchen
*Large gardens
*Share of freehold
It was the picturesque, leafy setting of Kings Yard that first caught the attention of the current owner when she went to view the apartment some 21 years ago. “It felt like it was in the middle of the forest,” she recalls. “It was surrounded by trees and greenery, giving it a sense of a true rural lifestyle. Yet at the same time, it was just minutes away from central Ascot, which made it an exceptionally convenient place to live.” The three-bedroom apartment also presented an abundance of period charm and appeal. “I loved its character – its high ceilings and beautiful fireplace, as well as the surprising amount of living space it offered,” she adds.
PLACE IN HISTORY
Set within a gorgeous, red-brick building, the property is one of six unique apartments on the site. Believed to date back to 1881, Kings Yard is thought to have possibly been the coach house and stable block for Kings Ride, the impressive country house that was the royal hunting lodge for King George III. Benefiting from a private garden and separate studio, the attractive, split-level apartment now sits across the first and second floors of the building, encompassing three bedrooms as well as generous living space. “It had been fully refurbished when I bought it,” she explains. “Since then, I have redecorated and upgraded it as necessary, and replaced many of the windows with double glazing.”
VERSATILE LIVING
Her most significant project at the house was the creation of the separate garden studio, however. With its own entrance, this comprises a large kitchen, dining and sitting room, plus a bedroom and a shower room. French windows from the main living space open onto a sun-soaked raised deck for outdoor relaxation. “This is a great addition to the apartment as it could have so many different uses, such as office, gym and garden room. It can be a great social space for barbecues and garden parties, or it could be ideal for someone wishing to work from home.”
HAPPY TIMES
The main apartment is accessed at ground-floor level with internal stairs rising up to the first floor, where most of the accommodation is located. Here, there are two good-sized bedrooms, together with the family bathroom, kitchen, sitting room and dining room. The kitchen is designed for ease of use. New owners could explore the possibility of moving it to where the family bathroom is currently situated to enable walls to be removed and one large open-plan living space to be created. “The sitting room and dining room are at the far end of the apartment and can already be opened up into each other via double doors to create a superb space for entertaining and family living,” she says. “There are lots of windows here, which makes it very light, and there is an open fire in the sitting room, which is lovely in the wintertime. We have had many lovely family occasions here, from Christmases to Mother’s Days.”
NATURAL LIGHT
The two lower-level bedrooms make great guest accommodation or could have alternative uses as offices, snugs or playrooms, depending on the requirements of the next owners. “When we moved here, my two boys were teenagers and they had these bedrooms, which worked very well for us,” she says. The master suite is set on the floor above, accessed via another staircase. This is a long bedroom, with a sloped ceiling and skylight windows. It opens into a sumptuous, en suite bathroom. “I love this bathroom because it is so spacious and light,” she agrees. “It is one of my favourite places in the whole apartment.”
GORGEOUS GARDEN
She is also passionate about her garden, which is leafy, mature and attractive to wildlife. “I spend a lot of time out there – it is L-shaped and therefore always has both sunshine and shade to offer on fine days.” From Kings Yard, there is a secret entrance into the woods. “This is something else I have really enjoyed,” she says. “It is so beautiful in there, and you can often walk without seeing anyone else at all.” At the same time, her sons have found travelling into Reading and London easy by train, while for her, the motorway network has been simple and convenient. “I will miss everything about this place, from the location to the neighbours, the garden and the space,” she admits. “I know I will never have a home this large again, but now it is time for someone else to enjoy it.”
SETTING THE SCENE
Set on a tree-lined cul-de-sac, Kings Yard offers leafy living. This particular apartment benefits from a beautiful, private garden, with a lawn, pond and outside seating areas. Within its garden, there is a garden studio or annexe, with it's own raised deck.
Alternatively, you can call us on 01344 622822 or visit us in branch
How much stamp duty will I pay?
Stamp Duty Calculator:
Mortgage calculator
Not sure if you can afford this property? Try our handy mortgage calculator tool.
Click here
Property information contact details
Barry Marner
Senior Branch Partner
01344 622822
Ascot is a small town in East Berkshire, 6 miles south of Windsor, and 25 miles west of London. It is most notable as the location of Ascot Racecourse, home of the prestigious Royal Ascot meeting.
While the racecourse is the focus of the town, Ascot has some thriving boutiques, cafes and restaurants to discover.
The nearby towns of Windsor, Camberley, Guildford and Reading have everything else you might need, from impressive shopping centres to theatres.

£650,000
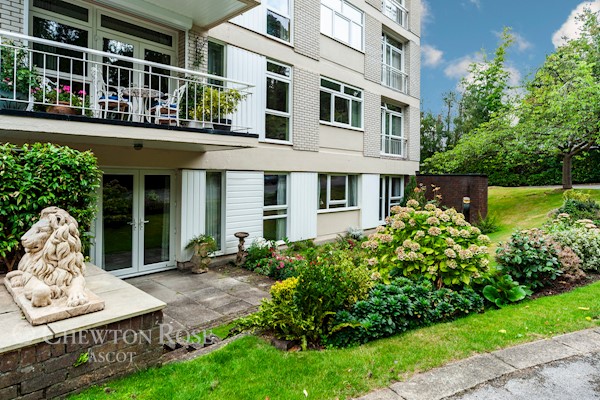
£650,000
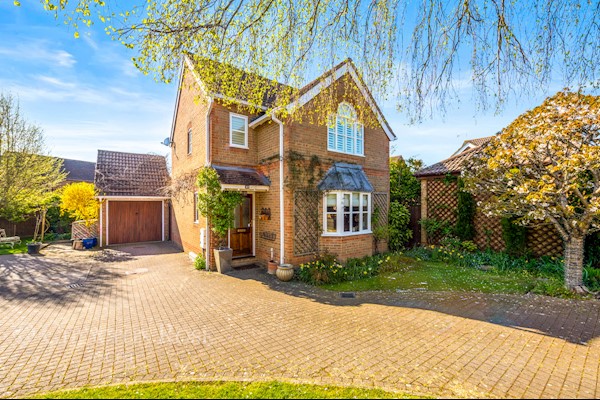
£650,000
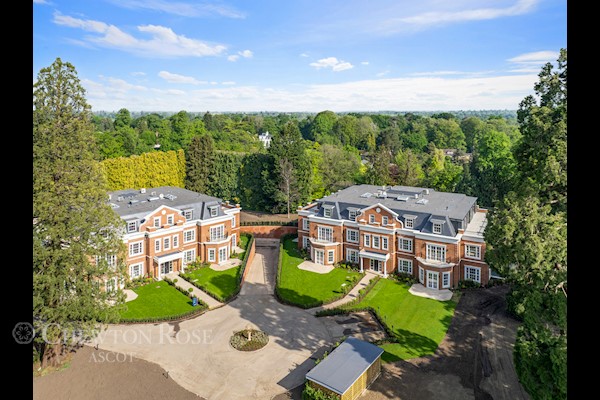
£2,500,000
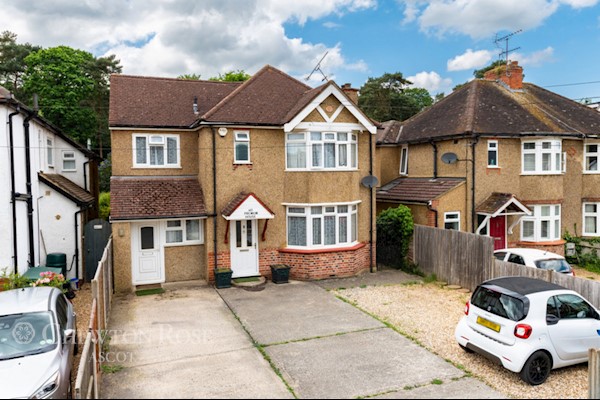
£800,000
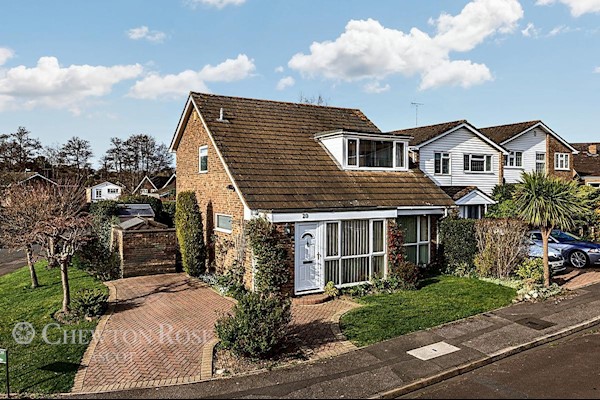
£650,000
The information displayed about this property comprises a property advertisement. This property advertisement does not constitute property particulars. The information is provided and maintained by chewton rose. Please contact the chewton rose office directly to obtain full property particulars and any information which may be available under the terms of The Energy Performance of Buildings (Certificates and Inspections) (England and Wales) Regulations 2007 and The Home Information Pack Regulations 2007.
The information displayed about this property comprises a property advertisement. This property advertisement does not constitute property particulars. The information is provided and maintained by chewton rose. Please contact the chewton rose office directly to obtain full property particulars and any information which may be available under the terms of The Energy Performance of Buildings (Certificates and Inspections) (England and Wales) Regulations 2007 and The Home Information Pack Regulations 2007.