 Milton Keynes Estate Agents
Milton Keynes Estate Agents
We are carrying out valuations in this area.
If you are thinking of selling, book a free, no obligation valuation with one of our valuing experts.
 Milton Keynes Estate Agents
Milton Keynes Estate Agents
We are carrying out valuations in this area.
If you are thinking of selling, book a free, no obligation valuation with one of our valuing experts.
Superb detached four bedroom bungalow with a private wraparound garden, separate dining room, utility room, double garage, the list goes on! Viewing is an absolute must, so book your appointment through Chewton Rose Estate Agents Milton Keynes.
Searching for something a little bit special in a secluded location, take a look at this fabulous bungalow.
New to the market, this stunningly presented four bedroom detached bungalow is situated in a quiet no through road in Bradwell Village. Occupying a corner plot which is very private and not overlooked, this detached property has been considerately updated and benefits from accommodation set over a single floor comprising a well appointed kitchen with stone counter tops, separate utility room and dining room, dual aspect lounge and conservatory, four bedrooms with ensuite facilities to the principal bedroom and a family bathroom.
Externally the property boasts a private secure wraparound garden, well stocked with mature shrubs and trees, wooden shed, pond with bridge over, decked area, greenhouse and vegetable beds. To the front elevation there is off road parking in front of the attached double garage.
A stunning property in a quiet location, with a superb private mature garden, book your viewing appointment today through Chewton Rose estate agents to fully appreciate all that this property has to offer.
Alternatively, you can call us on 01908 969129 or visit us in branch
How much stamp duty will I pay?
Stamp Duty Calculator:
Mortgage calculator
Not sure if you can afford this property? Try our handy mortgage calculator tool.
Click here
Property information contact details
Graham Nash
Branch Partner
milton.keynes@chewtonrose.co.uk
01908 969129
889-897 Silbury Boulevard
Milton Keynes
Buckinghamshire
MK9 3XJ
The new town of Buckinghamshire has a growing population in excess of 250,000 and is well served with schools, restaurants, shops and local amenities.
The area is bursting with 500 acres of scenic parks and woodlands, and hosts a number of successful carnivals and art festivals throughout the year as well.
Located just off the M1, there is easy access to London and the North, with trains leaving frequently to take you all over the country.
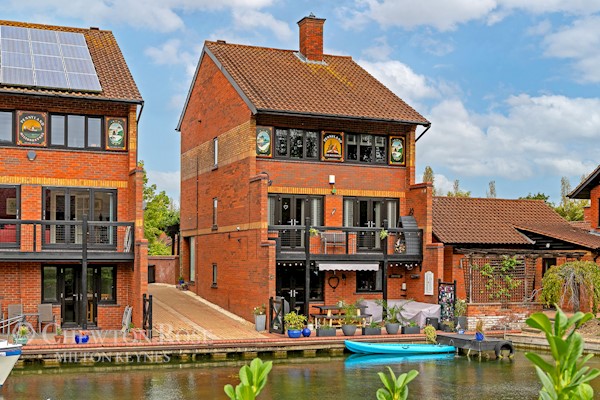
£700,000
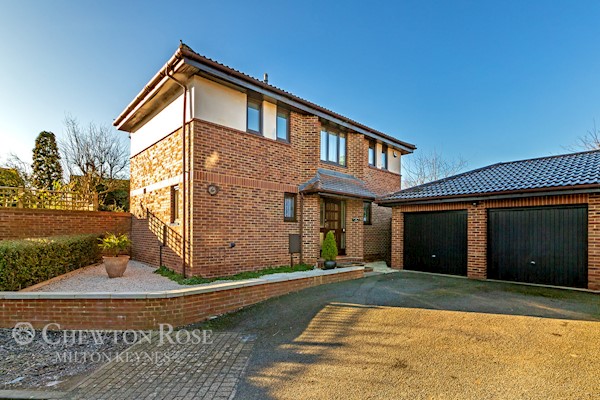
£650,000
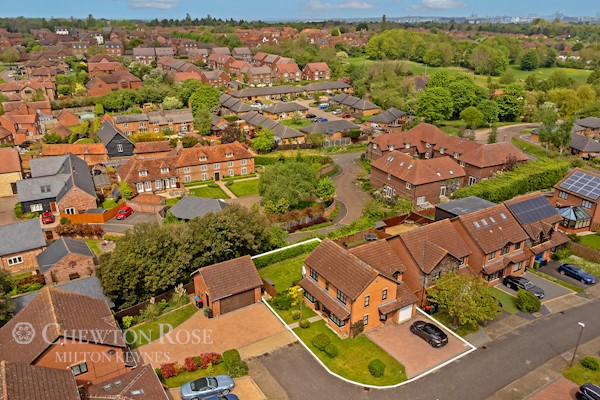
£600,000
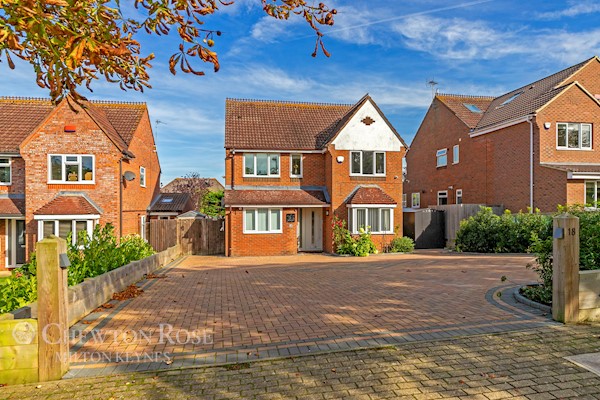
£690,000
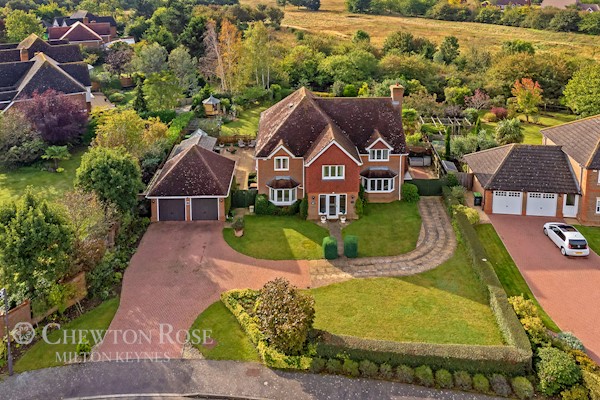
£1,000,000
The information displayed about this property comprises a property advertisement. This property advertisement does not constitute property particulars. The information is provided and maintained by chewton rose. Please contact the chewton rose office directly to obtain full property particulars and any information which may be available under the terms of The Energy Performance of Buildings (Certificates and Inspections) (England and Wales) Regulations 2007 and The Home Information Pack Regulations 2007.
The information displayed about this property comprises a property advertisement. This property advertisement does not constitute property particulars. The information is provided and maintained by chewton rose. Please contact the chewton rose office directly to obtain full property particulars and any information which may be available under the terms of The Energy Performance of Buildings (Certificates and Inspections) (England and Wales) Regulations 2007 and The Home Information Pack Regulations 2007.