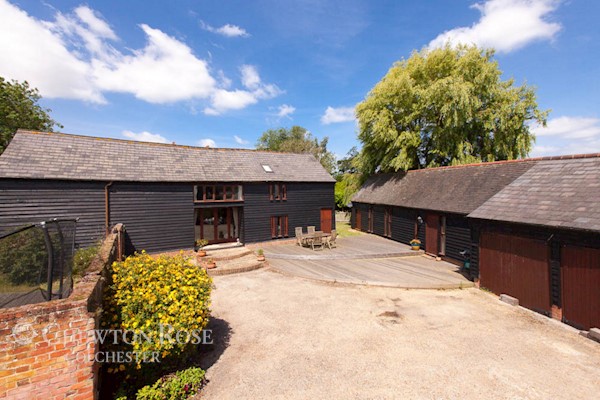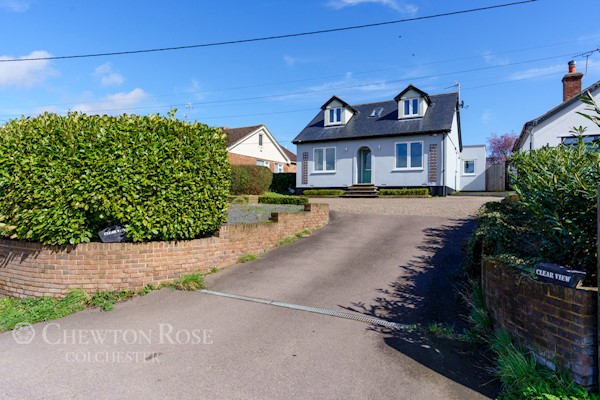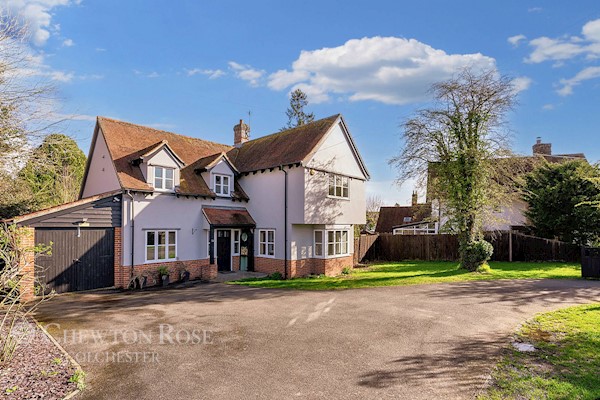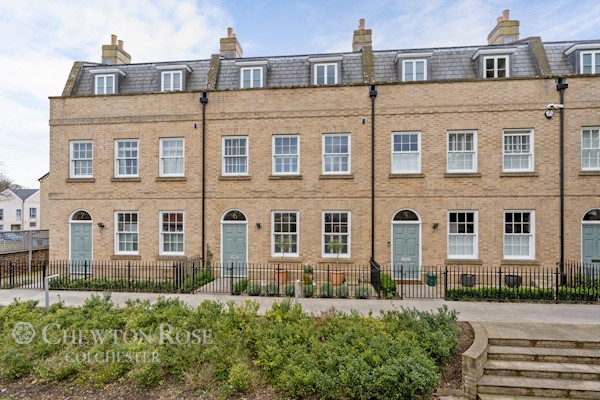 Colchester Estate Agents
Colchester Estate Agents
We are carrying out valuations in this area.
If you are thinking of selling, book a free, no obligation valuation with one of our valuing experts.
 Colchester Estate Agents
Colchester Estate Agents
We are carrying out valuations in this area.
If you are thinking of selling, book a free, no obligation valuation with one of our valuing experts.
A substantially extended single storey home set in an elevated position over the Stour Valley. Rural yet close to town amenities and transport links, the property also offers approximately 2 acres of land, a swimming pool and extensive outbuildings.
A spacious single storey dwelling set in an elevated positioning that enjoys far flung views over the Stour Valley. The property has been substantially extended internally as well as the addition of a large garage / workshop and barn style outbuilding with a current set-up of a gym, bio-mass boiler room and store. The plot extends to approximately 2 acres and laid mainly to lawns interspersed with a host of attractive fruit trees. There is a heated outdoor pool with sun terrace perfect for entertaining and hot days and strolling around the land you will see plenty of countryside wildlife, a pond and with room to grow, there is plenty of space for recreational use as well as a garden kitchen for sustainable living with the current owners also keeping chickens too.
Inside, the property’s accommodation is well laid out with one wing leading from the entrance hall housing three good sized bedrooms, a family bathroom and a study with doors that open out onto a the secluded lawn to the side. The rear extended wing of the house showcases an exceptional vaulted ceiling open plan kitchen / dining room that leads through to the living room which also shares this impressive height. The triple aspect room which include striking picture windows either side of the centerpiece wood burning stove with exposed chimney breast, and aluminium four panel bi-fold doors that fully open allowing access to the south facing terrace.
The house offers modern adaptations including Cat6 cabling and contemporary fenestration, yet marry with traditional finishes such as the beautiful shaker style fully integrated kitchen complete with granite worktops and subtle down-lighting. With a combination of natural finishes such as wood and slate flooring as well as bespoke oak and ash cabinetry and doors, the house has been finished to a high standard. The principle suite is positioned by itself with access via an inner hall at the south facing end of the of the property. It includes floor to ceiling wardrobes and benefits from a contemporary en-suite with a double width walk-in shower.
The property is accessed via a private gravel lane that leads to only a handful of houses and offers a high degree of privacy. The gravel driveway to the front of the property provides parking for multiple vehicles and access to the two barn style outbuildings. These buildings offer good use to those looking to store or work on cars or for other uses such as a gym or workshop.
WHATS NEARBY
The property is located within the picturesque village of Little Cornard which is a short journey to the market town of Sudbury, which provides an extensive range of shops, public houses, restaurants, schools and social facilities, as well as a branch line railway station with popular commuter links to London Liverpool Street via Marks Tey. The property offers an idyllic location and is surrounded by the rolling countryside of the Stour Valley.
TENURE - Freehold
COUNCIL TAX - D
LOCAL AUTHORITY - Babergh
SERVICES
Mains electricity and water, private drainage, biomass heating
Alternatively, you can call us on 01206 564259 or visit us in branch
How much stamp duty will I pay?
Stamp Duty Calculator:
Mortgage calculator
Not sure if you can afford this property? Try our handy mortgage calculator tool.
Click here
Property information contact details
Matthew Sutton
Residential Sales Manager
Without a doubt there are two large driving forces for people moving to the area. The excellent range of private and state schools. The grammar schools annually top the league tables across the country. The range of private schools offer a more tailored education and are exceptionally well sought after. The second, being value for money, although, as the town grows, house prices within the area look to rise steadily within the coming years.

£750,000

£575,000

£800,000

£575,000

£590,000
The information displayed about this property comprises a property advertisement. This property advertisement does not constitute property particulars. The information is provided and maintained by chewton rose. Please contact the chewton rose office directly to obtain full property particulars and any information which may be available under the terms of The Energy Performance of Buildings (Certificates and Inspections) (England and Wales) Regulations 2007 and The Home Information Pack Regulations 2007.
The information displayed about this property comprises a property advertisement. This property advertisement does not constitute property particulars. The information is provided and maintained by chewton rose. Please contact the chewton rose office directly to obtain full property particulars and any information which may be available under the terms of The Energy Performance of Buildings (Certificates and Inspections) (England and Wales) Regulations 2007 and The Home Information Pack Regulations 2007.