 Colchester Estate Agents
Colchester Estate Agents
We are carrying out valuations in this area.
If you are thinking of selling, book a free, no obligation valuation with one of our valuing experts.
 Colchester Estate Agents
Colchester Estate Agents
We are carrying out valuations in this area.
If you are thinking of selling, book a free, no obligation valuation with one of our valuing experts.
Set on a quiet country road is this charming home. A combination of a Grade II Listed part thatched cottage and a weatherboarded barn. Includes four double bedrooms, two bathrooms, four reception rooms, rich in original period features. Heated outdoor
** GUIDE PRICE £700,000 - £725,000 **
A Characterful 16th Century home – the tranquility of the countryside matched to the convenience for the mainline station and A12.
Nestled just four miles north of Colchester, along a quiet country road near the Essex/Suffolk border, lies Yarrowes—a charming and period home full of warmth, character, and history. Located in the sought-after village of Great Horkesley, the property benefits from a friendly community atmosphere, a local shop, traditional pub, and convenient access to both countryside walks and modern amenities.
The mainline train station and A12 are just a ten-minute drive away, while Colchester city centre can be reached in around fifteen minutes. Despite its accessibility, Yarrowes offers a high degree of privacy and tranquility, with scenic open countryside on the doorstep.
Dating back to the 16th Century, this former chocolate-box Grade II Listed cottage has been thoughtfully extended over time, incorporating a beautiful weatherboarded barn to create a more substantial and versatile family home. Brimming with original features—exposed beams, period fireplaces, and timber detailing—the home seamlessly blends historic charm with modern comforts.
The property offers approximately 2,431 sq. ft. of flexible living accommodation, all set within a generous third of an acre plot (STMS). The layout includes:
• Four double bedrooms (two on the ground floor, with the principal suite and a versatile dressing room/bedroom four upstairs)
• Two bathrooms
• A spacious kitchen/breakfast room
• Utility room and study
• Conservatory and formal dining room
• A spectacular sitting room rich in character, complete with a feature fireplace
Waste no time – hot summer - friends and family having fun by the pool
Yarrowes boasts an outdoor heated swimming pool, a triple cart lodge, and ample off-street parking for multiple vehicles. The gardens are well-maintained and private—ideal for family life and entertaining.
Peace of mind – be the next owner to cherish this wonderful character home
Lovingly cared for by the current owners for over 37 years, the property has been meticulously maintained, including a full re-thatching in 2019 and the addition of the pool. This unique home offers a rare opportunity to acquire a historic yet practical country residence in one of Essex’s most desirable locations.
ACCOMMODATION
Internal
The main entrance hall is the link between the original thatched cottage and the added ‘barn style’ accommodation.
Entering into the cottage side of this home to the rear of the entrance hall is a good size fourth double bedroom. To the left is the main sitting room. A notable and impressive feature of the property with exposed timbers, 12’ high part vaulted ceiling, being dual aspect with brick-built fireplace fitted with a woodburning stove.
To the back of this room is the dining room that, with the ability to have a table in the kitchen, lends itself to be a playroom instead. Through to the kitchen/breakfast room with bespoke units and a large walk-in pantry. This room is surprisingly light and tastefully decorated in country kitchen style that is in keeping with the character of this home.
To the end of the kitchen is the utility room with plumbing for a washing machine and space for other appliances and houses the oil-fired boiler.
To the end of this side of the home is a, double-glazed conservatory with vaulted roof, light and spacious, perfect to sit in the afternoon reading a book with a cup of tea or trying to solve the daily crossword. From here to the front is the study/home office with a dual aspect overlooking the gardens Double doors lead out on the garden. Our vendors preferred daily entrance to the home
Back to the main entrance hall walk through to the two storey half of this home. To the rear is the family room split-level with two seating areas and double doors onto the garden and pool area. This has been used an occasional
Alternatively, you can call us on 01206 564259 or visit us in branch
How much stamp duty will I pay?
Stamp Duty Calculator:
Mortgage calculator
Not sure if you can afford this property? Try our handy mortgage calculator tool.
Click here
Property information contact details
David Chinery
Valuer
Without a doubt there are two large driving forces for people moving to the area. The excellent range of private and state schools. The grammar schools annually top the league tables across the country. The range of private schools offer a more tailored education and are exceptionally well sought after. The second, being value for money, although, as the town grows, house prices within the area look to rise steadily within the coming years.
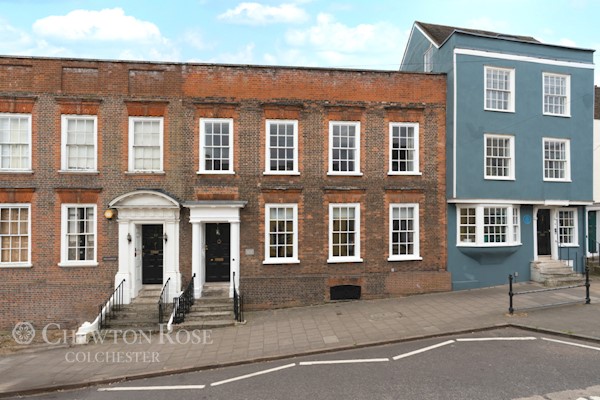
£700,000
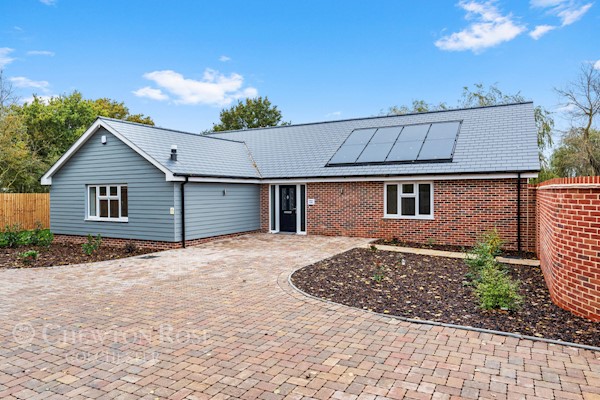
£700,000
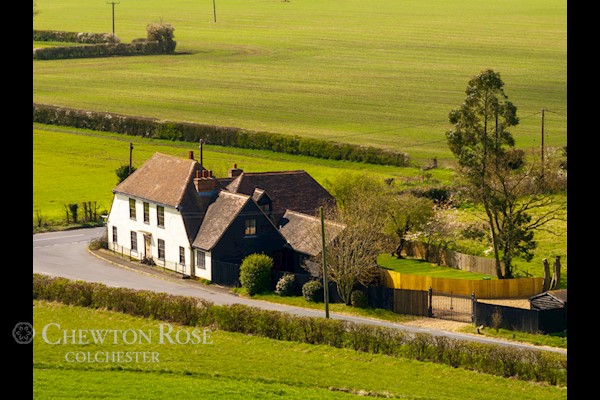
£700,000
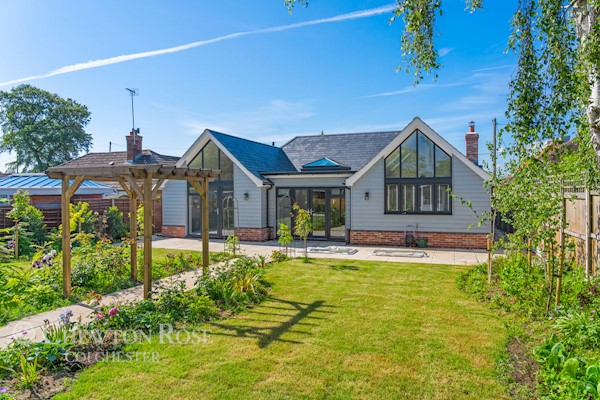
£825,000
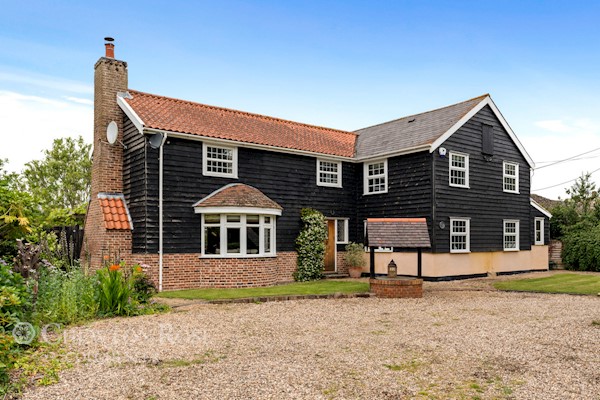
£830,000
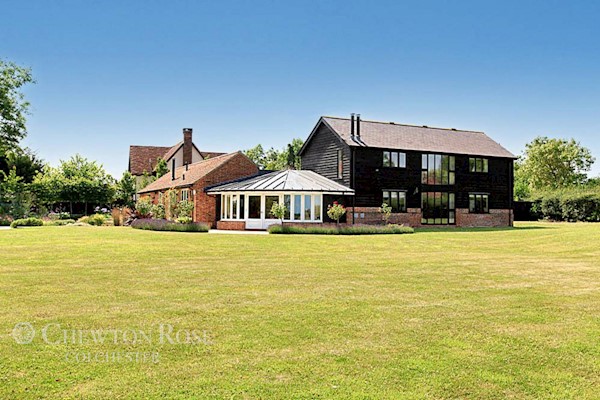
£1,150,000
The information displayed about this property comprises a property advertisement. This property advertisement does not constitute property particulars. The information is provided and maintained by chewton rose. Please contact the chewton rose office directly to obtain full property particulars and any information which may be available under the terms of The Energy Performance of Buildings (Certificates and Inspections) (England and Wales) Regulations 2007 and The Home Information Pack Regulations 2007.
The information displayed about this property comprises a property advertisement. This property advertisement does not constitute property particulars. The information is provided and maintained by chewton rose. Please contact the chewton rose office directly to obtain full property particulars and any information which may be available under the terms of The Energy Performance of Buildings (Certificates and Inspections) (England and Wales) Regulations 2007 and The Home Information Pack Regulations 2007.