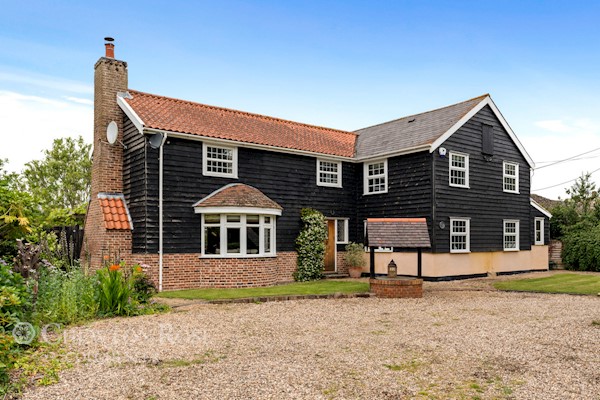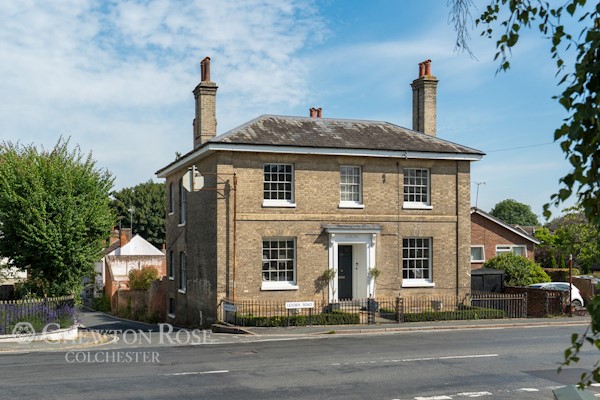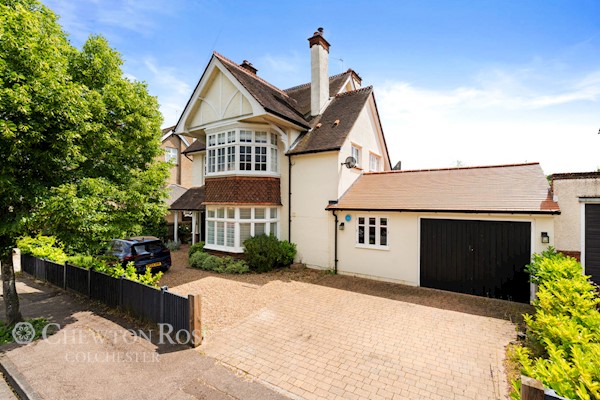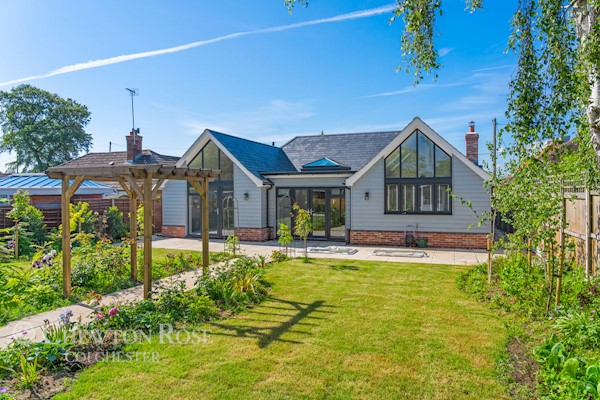 Colchester Estate Agents
Colchester Estate Agents
We are carrying out valuations in this area.
If you are thinking of selling, book a free, no obligation valuation with one of our valuing experts.
 Colchester Estate Agents
Colchester Estate Agents
We are carrying out valuations in this area.
If you are thinking of selling, book a free, no obligation valuation with one of our valuing experts.
Simply stunning four/five bedroom unique home set in a tranquil rural, yet convenient, location. Accommodation of 3021 sq ft and set on a plot of approximately 3/4 acre. A home that you'd dream of owning and which could grace the pages of Home and Garden magazine.
A HOME THAT COULD GRACE THE PAGES OF HOME AND GARDEN MAGAZINE
This truly exceptional four/five-bedroom detached residence offers over 3,000 sq ft of beautifully appointed living space, thoughtfully designed and meticulously maintained. Set within approximately ¾ acre of landscaped grounds, this home exudes elegance, comfort, and a timeless appeal.
Built less than 20 years ago to the original owners’ exacting vision, the property blends modern luxury with traditional character. The home has been continually updated with care, making it feel fresh, contemporary, and move-in ready. From the moment you step inside, the attention to detail, use of premium materials, and quality craftsmanship are immediately apparent.
LOCATION HIGHLIGHTS
Nestled along London Road, a peaceful country lane just six miles north of Colchester City Centre, the home enjoys a wonderfully rural setting surrounded by open fields and farmland. The area offers a perfect balance of tranquillity and convenience, with amenities just a short drive away:
- 1 mile to local post office & convenience store
- 3 miles to West Bergholt (supermarket, chemist, doctor’s surgery)
- 2 miles to the Essex/Suffolk border and Nayland village, with riverside pub, salon,
delicatessen, and coffee shop
- 6 miles to Colchester City Centre (boutique and national retailers)
FOR FAMILIES, THE PROPERTY IS IDEALLY LOCATED:
- 2.5 miles to local primary school
- Approximately 6 miles to Colchester’s Lexden schools
- 2–4 miles to top-rated independent schools Littlegarth and Holmwood House
COMMUTERS WILL APPRECIATE:
- 5 miles to A12
- 5 miles to Colchester North Station
with fast trains to London Liverpool Street in under an hour
A CONVENIENT RURAL RETREAT
If you're seeking a relaxed, peaceful lifestyle where children can play safely in the garden, laughter fills the air, and nature is right on your doorstep—this is the home for you. A place where, on moving day, you simply pick up the keys, open the door, kick off your shoes, and feel instantly at ease. A home that’s ready for you to move into and start living the life you’ve dreamed of. Look no further.
ACCOMMODATION
INTERNAL
Ground Floor
From the main entrance, at the end of the long hallway, at the back of the house is the incredible kitchen/dining/garden room. A room that almost takes your breath away. With many windows, doors opening onto the rear garden and vaulted garden room. Light, bright and spacious, the area is stylishly decorated in complementary colours using quality materials and finishes throughout. Set into three key sections, dining area to one end, garden room to the other with the high quality kitchen in the middle with an almost central island with quartz worktops, high solid wood painted units and attached solid oak breakfast bar. These areas all have underfloor heating.
The bespoke kitchen was designed and installed by the reputable local company Salter and Salter,based in Coggeshall. Integrated kitchen appliances include Miele dishwasher, Siemens pyro clean double oven, Siemens pyro clean combination oven and microwave, Siemens warming drawer, Bora X Pure surface induction cooktop with integrated cooktop extractor.The free standing Fisher and Paykel fridge /freezer would be subject to negotiation. The utility room is fitted with the same make and colour of cabinetry as the kitchen. It includes an integrated AEG freezer, space and fixtures for washing machine and tumble dryer.
One wall of the kitchen is fitted with a useful shelving storage unit with an incredible feature integrated central pantry showcasing exceptional cabinetry. Back to the lobby, to the left is a cloakroom with shower, to the right is the main sitting room, almost square with feature log burner and views onto front garden.
To the far end of the house is the second reception room.
A versatile space which could be used as a family room, study, playroom or a ground floor bedroom, being close to the downstairs shower room.
Alternatively, you can call us on 01206 564259 or visit us in branch
How much stamp duty will I pay?
Stamp Duty Calculator:
Mortgage calculator
Not sure if you can afford this property? Try our handy mortgage calculator tool.
Click here
Property information contact details
David Chinery
Valuer
Without a doubt there are two large driving forces for people moving to the area. The excellent range of private and state schools. The grammar schools annually top the league tables across the country. The range of private schools offer a more tailored education and are exceptionally well sought after. The second, being value for money, although, as the town grows, house prices within the area look to rise steadily within the coming years.

£830,000

£1,195,000

£1,175,000

£825,000
The information displayed about this property comprises a property advertisement. This property advertisement does not constitute property particulars. The information is provided and maintained by chewton rose. Please contact the chewton rose office directly to obtain full property particulars and any information which may be available under the terms of The Energy Performance of Buildings (Certificates and Inspections) (England and Wales) Regulations 2007 and The Home Information Pack Regulations 2007.
The information displayed about this property comprises a property advertisement. This property advertisement does not constitute property particulars. The information is provided and maintained by chewton rose. Please contact the chewton rose office directly to obtain full property particulars and any information which may be available under the terms of The Energy Performance of Buildings (Certificates and Inspections) (England and Wales) Regulations 2007 and The Home Information Pack Regulations 2007.