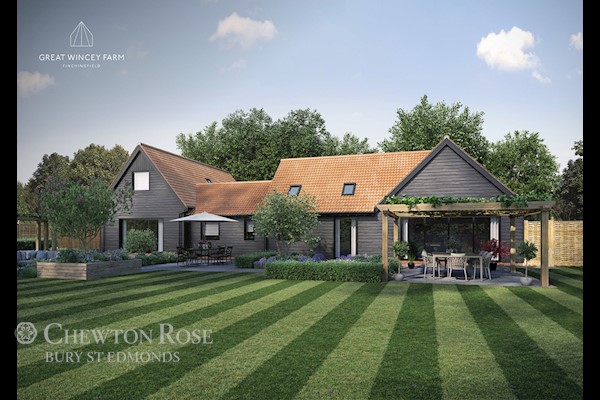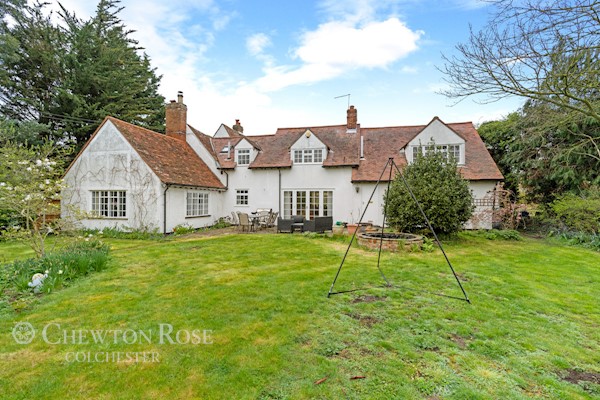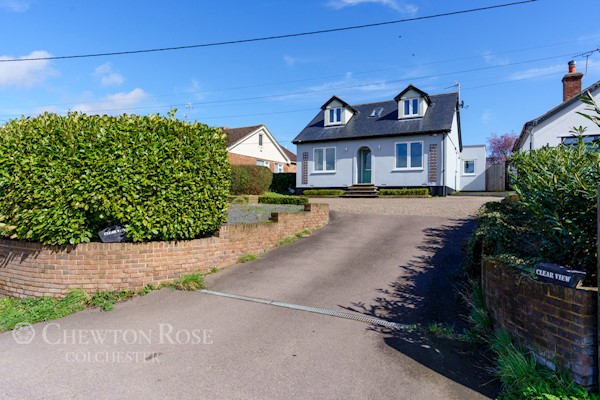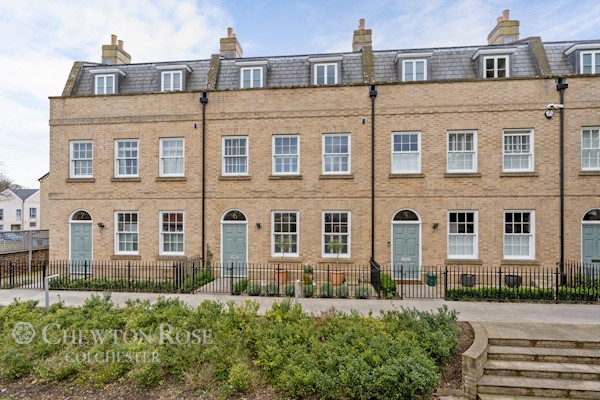 Colchester Estate Agents
Colchester Estate Agents
We are carrying out valuations in this area.
If you are thinking of selling, book a free, no obligation valuation with one of our valuing experts.
 Colchester Estate Agents
Colchester Estate Agents
We are carrying out valuations in this area.
If you are thinking of selling, book a free, no obligation valuation with one of our valuing experts.
In a quiet and tranquil location is this superb five bedroom family home. Four bathrooms, lounge, large kitchen/diner/family room and utility. Detached double garage, single garage with useful ancillary accommodation above. Grounds approx. 3.5 acres incl
Set on the Essex/Suffolk borders in the village of Leavenheath. Located in a quiet and tranquil, yet convenient location and wrapped in open countryside is this superb modern five bedroom family home. This is a home where you can enjoy and appreciate a quiet and private lifestyle yet only a short distance from local amenities and, a short drive to the A12, Colchester North Mainline Station and, a variety of shops and services in the nearby market town of Sudbury or Colchester City Centre.
The property is being offered for sale with NO ONWARD CHAIN
Set over three floors, with five double bedrooms, three en-suite bathrooms, family bathroom, lounge, a large open plan kitchen/diner/family room and separate utility. Outside, a secure gated entrance leads to a vast gravel drive and parking area – enough for a motorhome or caravan and still leave space for several vehicles, detached double and single garage with potential ancillary accommodation, office or games room above. The grounds extend to approximately a 3.5 acres (STMS) including a 2 acre paddock (STMS). The home provides a total 3431 sq ft of accommodation.
This modern family home offers bright and spacious interiors with wonderful rural views. Our vendors have maintained and updated the property to a high standard with a contemporary and quality decorative finish. Since buying the property over 10 years ago they have purchased the adjacent 2 acre paddock that now makes this an ideal home for someone looking to keep a variety of livestock, alpacas, sheep, a pony or horse - there is plenty of space to add a field shelter as needed. There is ample opportunity to add additional garaging and/or a pool, subject to planning.
Greens Farm House is set well within its own grounds and is accessed via electric gates. The sweeping carriage driveway, which is flanked by well-tended lawns, forms an impressive approach while the attractive façade has a timeless appeal. With borders of mature shrubs and trees on three sides there is a very high level of privacy, and with only one neighbour that is hidden from view. The field adjacent to the 2 acre paddock is used as a sanctuary and breeding area for Barn owls. There is an abundance of wildlife that frequent the surrounding land that include a variety of birds of prey, deer and hares. For nature lovers a set of binoculars is essential in this home.
Accommodation
Ground Floor
From the entrance hall you will find stairs ascending to the first floor, an under stairs storage cupboard and a ground floor cloakroom.To the left is a well-proportioned lounge with a triple aspect over the front, side and rear gardens and French windows leading onto the sun terrace and garden. This light and airy room is complimented by an attractive stone fireplace with multi-fuel burner.
To the right impressive and vast open plan kitchen/diner/living area with hardwearing travertine floor throughout. At one end is the utility room and kitchen – with some built in appliances and space for a large fridge freezer, a decent level of granite worktops, low and high level units.
To the middle is the light and spacious dining which proves to be the ideal space for entertaining with the capacity for up to ten to twelve people and incredible views over the gardens and farmland beyond. To the other end of the room is the ‘chill out’ area and the perfect place for family and friends to relax and socialise while meals are being prepared.
First Floor Accommodation
An attractive oak returning staircase with glass balustrade and recessed lighting ascends to the first floor where to three double bedrooms, all with far-reaching countryside views. The principle bedroom, which sits above the lounge, offers a dual aspect and fitted maple bedroom furniture with a complimentary en-suite shower room. Bedroom two is at the front of the house and again offers a dual aspect, built-in wardrobes and an en-suite shower room. The floor is completed by th
Alternatively, you can call us on 01206 564259 or visit us in branch
How much stamp duty will I pay?
Stamp Duty Calculator:
Mortgage calculator
Not sure if you can afford this property? Try our handy mortgage calculator tool.
Click here
Property information contact details
Nick Curtis
Branch Partner
Without a doubt there are two large driving forces for people moving to the area. The excellent range of private and state schools. The grammar schools annually top the league tables across the country. The range of private schools offer a more tailored education and are exceptionally well sought after. The second, being value for money, although, as the town grows, house prices within the area look to rise steadily within the coming years.

£1,300,000

£880,000

£575,000

£590,000
The information displayed about this property comprises a property advertisement. This property advertisement does not constitute property particulars. The information is provided and maintained by chewton rose. Please contact the chewton rose office directly to obtain full property particulars and any information which may be available under the terms of The Energy Performance of Buildings (Certificates and Inspections) (England and Wales) Regulations 2007 and The Home Information Pack Regulations 2007.
The information displayed about this property comprises a property advertisement. This property advertisement does not constitute property particulars. The information is provided and maintained by chewton rose. Please contact the chewton rose office directly to obtain full property particulars and any information which may be available under the terms of The Energy Performance of Buildings (Certificates and Inspections) (England and Wales) Regulations 2007 and The Home Information Pack Regulations 2007.