 Milton Keynes Estate Agents
Milton Keynes Estate Agents
We are carrying out valuations in this area.
If you are thinking of selling, book a free, no obligation valuation with one of our valuing experts.
 Milton Keynes Estate Agents
Milton Keynes Estate Agents
We are carrying out valuations in this area.
If you are thinking of selling, book a free, no obligation valuation with one of our valuing experts.
The generous, detached house in Woolstone has been reconfigured and upgraded to become a wonderful family home and a magnificent place to welcome family and friends
Wandering through the house and out into the garden with their friends, the owners of the house on Pattison Lane agree they have created their dream home. When they bought the property seven years ago, they wanted to transform it into a magnificent place in which to entertain. Now the five-bedroom property offers all they hoped it would, both inside and out, and has been the backdrop to so many memorable occasions. “We landscaped the garden and reconfigured the interior layout to make it into the home we required,” one of them explains. “We now have bi-folding doors across the back of the kitchen and down one side of the sitting and dining room. In the summer months, we pull these doors right back to create one fantastic space where we can spend time with our family and friends.”
Alternatively, you can call us on 01908 969129 or visit us in branch
How much stamp duty will I pay?
Stamp Duty Calculator:
Mortgage calculator
Not sure if you can afford this property? Try our handy mortgage calculator tool.
Click here
Property information contact details
Graham Nash
Branch Partner
milton.keynes@chewtonrose.co.uk
01908 969129
889-897 Silbury Boulevard
Milton Keynes
Buckinghamshire
MK9 3XJ
The new town of Buckinghamshire has a growing population in excess of 250,000 and is well served with schools, restaurants, shops and local amenities.
The area is bursting with 500 acres of scenic parks and woodlands, and hosts a number of successful carnivals and art festivals throughout the year as well.
Located just off the M1, there is easy access to London and the North, with trains leaving frequently to take you all over the country.
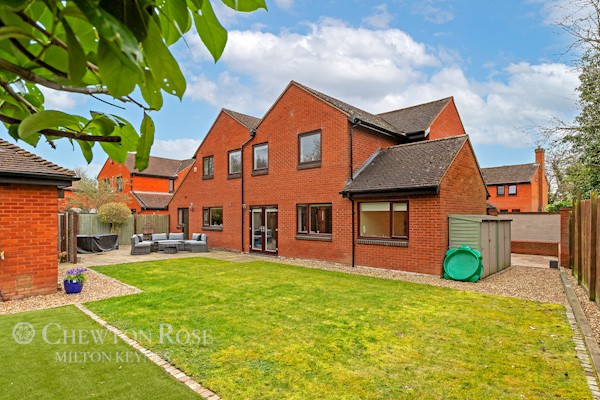
£825,000
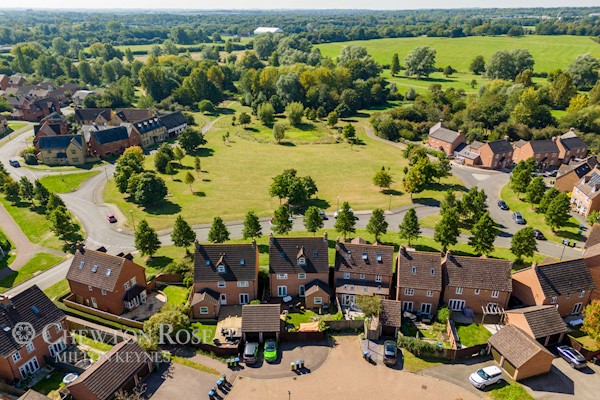
£650,000

£1,000,000
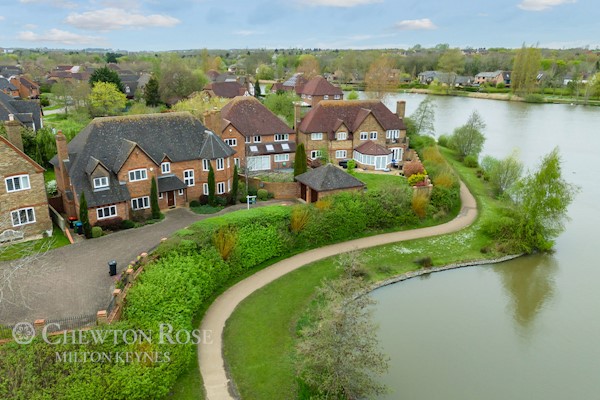
£1,200,000
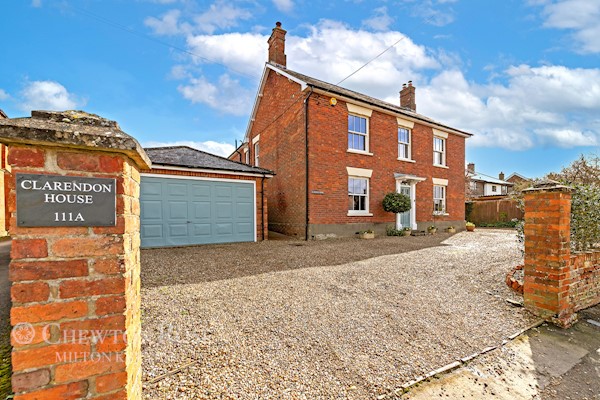
£1,500,000
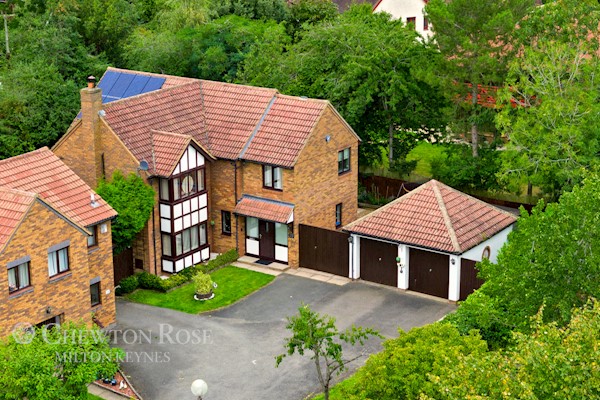
£875,000
The information displayed about this property comprises a property advertisement. This property advertisement does not constitute property particulars. The information is provided and maintained by chewton rose. Please contact the chewton rose office directly to obtain full property particulars and any information which may be available under the terms of The Energy Performance of Buildings (Certificates and Inspections) (England and Wales) Regulations 2007 and The Home Information Pack Regulations 2007.
The information displayed about this property comprises a property advertisement. This property advertisement does not constitute property particulars. The information is provided and maintained by chewton rose. Please contact the chewton rose office directly to obtain full property particulars and any information which may be available under the terms of The Energy Performance of Buildings (Certificates and Inspections) (England and Wales) Regulations 2007 and The Home Information Pack Regulations 2007.