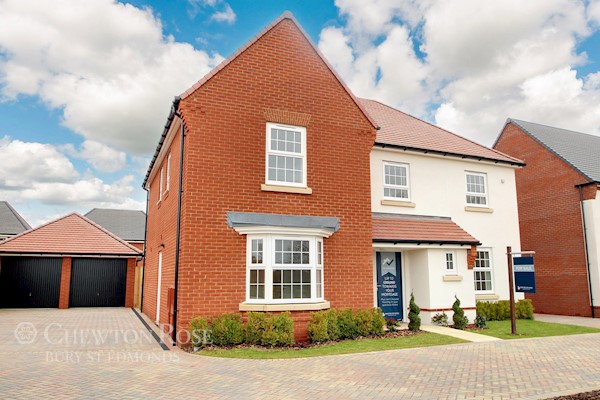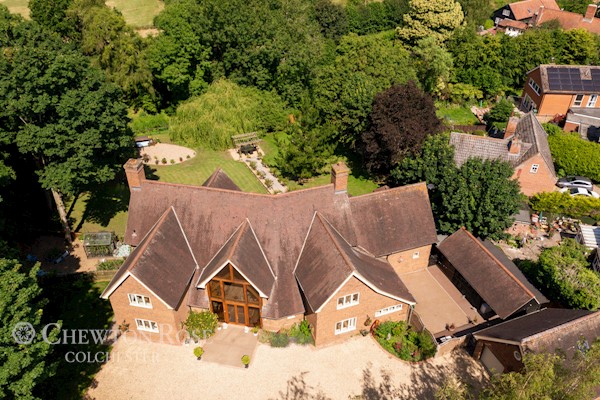 Bury St Edmunds Estate Agents
Bury St Edmunds Estate Agents
We are carrying out valuations in this area.
If you are thinking of selling, book a free, no obligation valuation with one of our valuing experts.
 Bury St Edmunds Estate Agents
Bury St Edmunds Estate Agents
We are carrying out valuations in this area.
If you are thinking of selling, book a free, no obligation valuation with one of our valuing experts.
Nestled in the thriving village of Hopton, just 20 minutes outside the historic Bury St Edmunds, this extensively refurbished 5-bedroom cottage beckons you with its timeless charm and modern sophistication, Angles Way Walk, Hopton, and Fen Nature Reserve
A beautifully updated five-bedroom period property with a contemporary finish in the heart of a West Suffolk conservation area. This wonderful property offers a great mix of period character and modern comforts with its light, bright, modern fitted kitchen/dining room and large sitting/living room; there is space for all. A playroom/sixth bedroom, office and large well fitted utility room complete the picture with a potential large annexe too. Extensively renovated by the current owners in 2017, this charming early Victorian house now provides a lovely mix of modern living and original character features. During the renovation, the current owner has paid particular attention to carefully restoring coveted period details such as exposed brickwork, pamment tiles, traditional oak doors and exposed beams.
A character property with all the mod cons. Extensively renovated since being purchased by the current owners in 2017, this charming early Victorian house now provides a lovely mix of modern living and original character features. During the renovation, the current owner has paid particular attention to carefully restoring coveted period details such as exposed brick work, pamment tiles, traditional oak doors, and exposed beams, to create beautiful touches that remind you of the history of the property. This home would suit someone who wants to own a large period home which is well insulated and has the comforts and spec of a modern property.
Stepping inside the house, the hall provides the first taste of the care and attention that has gone into this home, with lovely oak flooring that you will find throughout the downstairs of the property and traditional oak doors. There is a convenient cloakroom located off
the hallway.
Moving through the property is a large sitting room, formerly two rooms but which has been opened to create a single, spacious, and
bright room. The attractive oak flooring is continued throughout this room. An open brick fireplace with a wood-burning stove, oak beam and a hearth with original pamment tiles is located at one end of the living room. Two built-in shelving units to either side of the fireplace recesses provide useful storage for books and ornaments and a lovely area to sit and read by the fire.
From the sitting room, double doors open to a stunning open-plan kitchen/ breakfast room, and dining space that is attractively tiled and benefits from underfloor heating. Real oak worktops and a variety of painted Shaker- style cabinets are installed in the kitchen, which offers plenty of space for preparing meals. There is a fitted dishwasher in the kitchen. A matching breakfast bar area has also been built which provides a handy area to perch on a bar stool and enjoy a quick cup of tea. This space receives plenty of natural light from a skylight in addition to the two kitchen windows that look out onto the patio. A convenient stable door leads to the sizable patio area.
A good-sized utility room/boot room is located at the end of the kitchen and offers enough space for a washing machine, a tumble dryer, as well as lots of storage. Through a second stable-style door, this room also has access to the spacious garden patio. Moving back through the kitchen / breakfast room allows access to a further reception room, which the current owners utilise as a children’s playroom but can be purposed as an additional bedroom or TV room. This leads conveniently into the last room on this level, which the current owners use as a home office. The house is fully networked with ethernet cabling providing connectivity throughout the whole property and easy home working.
Moving upstairs and the property boasts five generous bedrooms. Further period detailing is revealed on this level in the form of an exposed brick chimney breast and wooden beams. The spacious master bedroom comes complete with fitted open wardrobes, providing plenty of clothing storage. There is an attractive ensuite bathroom with large shower cubi
Alternatively, you can call us on 01284 653950 or visit us in branch
How much stamp duty will I pay?
Stamp Duty Calculator:
Mortgage calculator
Not sure if you can afford this property? Try our handy mortgage calculator tool.
Click hereProperty information contact details
bury.st.edmunds@chewtonrose.co.uk
01284 653950
59 Cornhill
Bury St Edmunds
Suffolk
IP33 1BE
Moving to the Bury St Edmunds area is a fantastic opportunity to enjoy a more relaxed lifestyle in the countryside while also being within reach of an exciting town centre.
In recent years Bury St Edmunds was voted the 'Happiest Place to live in the East of England' by Rightmove, and it's no surprise to those in the area. The town has various historic sights and a market town that many come from miles around to see. With local villages surrounding the main town, there's a easy-going and slow pace of life atmosphere to ease the stress of life away in.

£599,995

£1,400,000
The information displayed about this property comprises a property advertisement. This property advertisement does not constitute property particulars. The information is provided and maintained by chewton rose. Please contact the chewton rose office directly to obtain full property particulars and any information which may be available under the terms of The Energy Performance of Buildings (Certificates and Inspections) (England and Wales) Regulations 2007 and The Home Information Pack Regulations 2007.
The information displayed about this property comprises a property advertisement. This property advertisement does not constitute property particulars. The information is provided and maintained by chewton rose. Please contact the chewton rose office directly to obtain full property particulars and any information which may be available under the terms of The Energy Performance of Buildings (Certificates and Inspections) (England and Wales) Regulations 2007 and The Home Information Pack Regulations 2007.