 Colchester Estate Agents
Colchester Estate Agents
We are carrying out valuations in this area.
If you are thinking of selling, book a free, no obligation valuation with one of our valuing experts.
 Colchester Estate Agents
Colchester Estate Agents
We are carrying out valuations in this area.
If you are thinking of selling, book a free, no obligation valuation with one of our valuing experts.
Being located within a popular commuter belt this fine example of a converted Grade II listed barn offers generous and versatile accommodation over both floors, whilst occupying a plot of approximately 0.29 of acre (sts).
A fine Grade II listed converted barn being conveniently situated for the commuter with its links to the A120, M11 and Stansted Airport. The property itself offers generous and versatile accommodation to two floors whilst retaining the features of a barn. The accommodation comprises of entrance door leading through to an open plan reception hall/dining room with vaulted ceiling, sitting room with Inglenook fireplace, family room, ground floor bedroom/third reception room with shower/cloakroom. The kitchen has a separate breakfast room as well as a utility room. To the first floor there is an impressive split level staircase leading to a very impressive galleried landing with study/library area with a beamed and vaulted ceiling. The principal bedroom has en-suite and dressing area, two further bedrooms and a family bathroom. Externally the property is approached via timber gates leading onto a driveway providing off street parking for four/five vehicles which leads to a double garage. Side access can be gained to the garden which is mainly laid to lawn with a variety of flowers, shrubs and fruit trees. As previously mentioned the property occupies a plot of 0.29 of an acre.
Alternatively, you can call us on 01206 564259 or visit us in branch
How much stamp duty will I pay?
Stamp Duty Calculator:
Mortgage calculator
Not sure if you can afford this property? Try our handy mortgage calculator tool.
Click here
Property information contact details
Nick Curtis
Branch Partner
Without a doubt there are two large driving forces for people moving to the area. The excellent range of private and state schools. The grammar schools annually top the league tables across the country. The range of private schools offer a more tailored education and are exceptionally well sought after. The second, being value for money, although, as the town grows, house prices within the area look to rise steadily within the coming years.
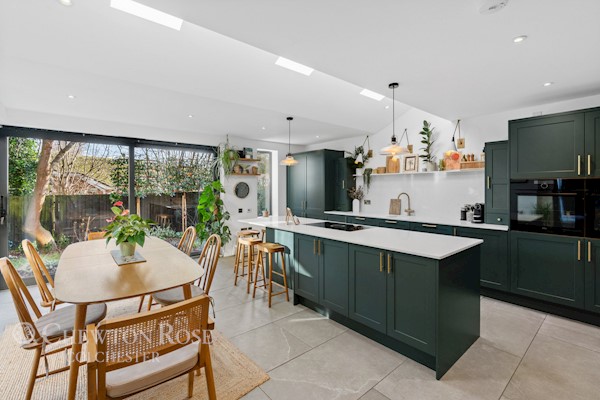
£675,000
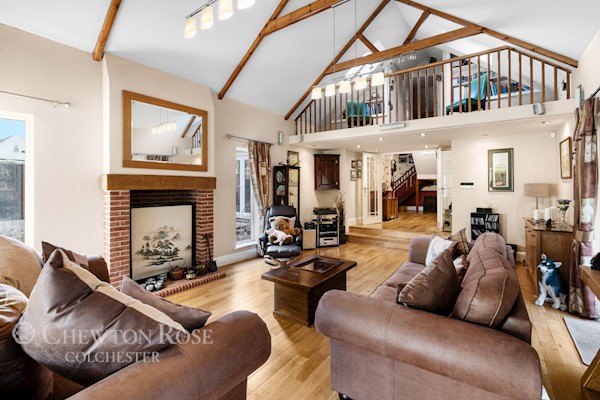
£1,250,000
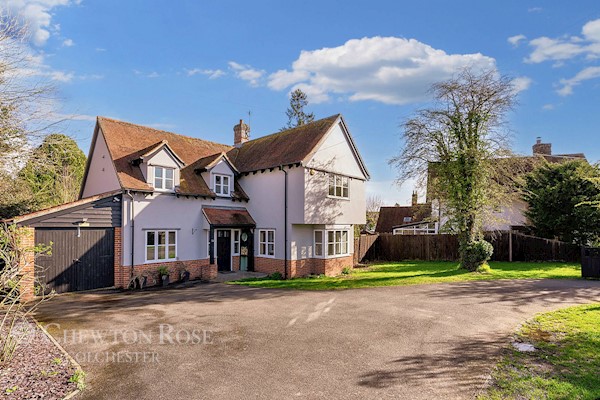
£800,000
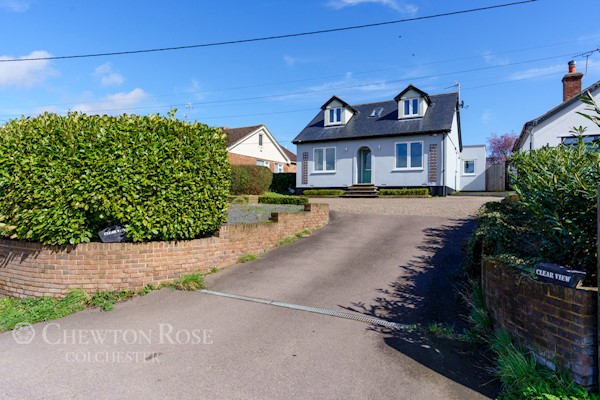
£575,000
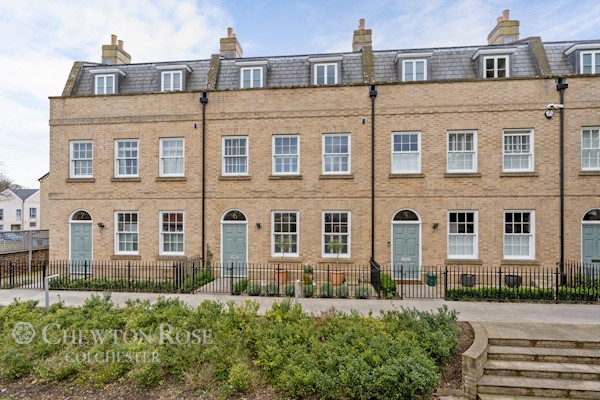
£590,000
The information displayed about this property comprises a property advertisement. This property advertisement does not constitute property particulars. The information is provided and maintained by chewton rose. Please contact the chewton rose office directly to obtain full property particulars and any information which may be available under the terms of The Energy Performance of Buildings (Certificates and Inspections) (England and Wales) Regulations 2007 and The Home Information Pack Regulations 2007.
The information displayed about this property comprises a property advertisement. This property advertisement does not constitute property particulars. The information is provided and maintained by chewton rose. Please contact the chewton rose office directly to obtain full property particulars and any information which may be available under the terms of The Energy Performance of Buildings (Certificates and Inspections) (England and Wales) Regulations 2007 and The Home Information Pack Regulations 2007.