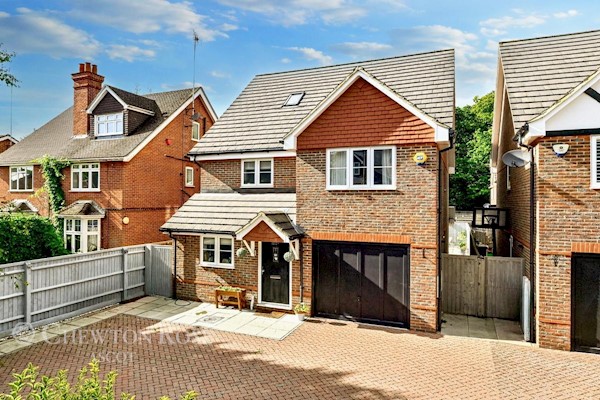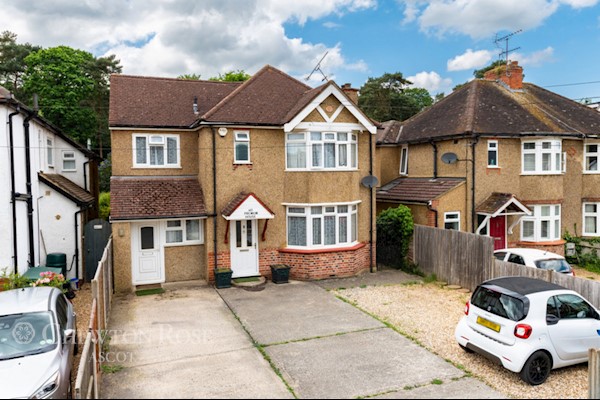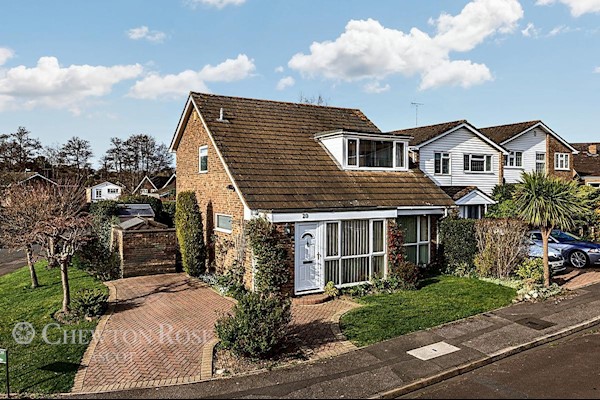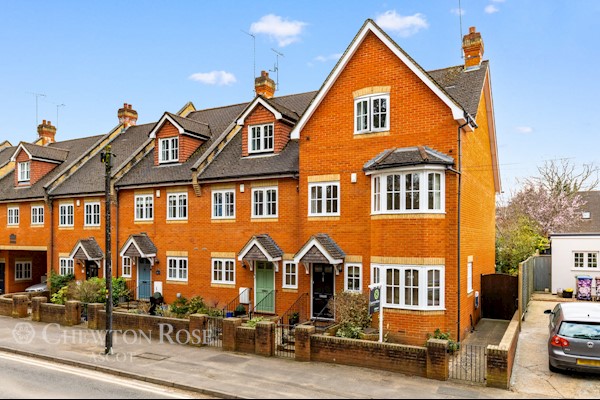 Ascot Estate Agents
Ascot Estate Agents
We are carrying out valuations in this area.
If you are thinking of selling, book a free, no obligation valuation with one of our valuing experts.
 Ascot Estate Agents
Ascot Estate Agents
We are carrying out valuations in this area.
If you are thinking of selling, book a free, no obligation valuation with one of our valuing experts.
With magnificent views out across beautiful fields, Oak Dene offers a true sense of country living, while also being close to shops, schools and good transport connections.
As soon as the current owners of Oak Dene pulled up in front of the detached house, they knew they had arrived somewhere very special. “It had such kerb appeal and was in such a lovely, rural location,” one of them recalls. “It was a beautiful house and it had incredible views out across the surrounding farmland.” Situated just outside Holyport, Oak Dene is, in fact, also in a superb setting for anyone wishing to be close to good schools, shops and transport connections. It is just a short walk from the highly sought-after Holyport College and well located for the M4, M25 and Elizabeth Line at Maidenhead Station. “It is really semi-rural living – you feel like you are right in the heart of the countryside but in fact everything you need is close by and it is very easy to travel to other parts of the country,” she adds.
Alternatively, you can call us on 01344 622822 or visit us in branch
How much stamp duty will I pay?
Stamp Duty Calculator:
Mortgage calculator
Not sure if you can afford this property? Try our handy mortgage calculator tool.
Click here
Property information contact details
Barry Marner
Senior Branch Partner
01344 622822
Ascot is a small town in East Berkshire, 6 miles south of Windsor, and 25 miles west of London. It is most notable as the location of Ascot Racecourse, home of the prestigious Royal Ascot meeting.
While the racecourse is the focus of the town, Ascot has some thriving boutiques, cafes and restaurants to discover.
The nearby towns of Windsor, Camberley, Guildford and Reading have everything else you might need, from impressive shopping centres to theatres.

£800,000

£1,250,000

£800,000

£650,000

£545,000
The information displayed about this property comprises a property advertisement. This property advertisement does not constitute property particulars. The information is provided and maintained by chewton rose. Please contact the chewton rose office directly to obtain full property particulars and any information which may be available under the terms of The Energy Performance of Buildings (Certificates and Inspections) (England and Wales) Regulations 2007 and The Home Information Pack Regulations 2007.
The information displayed about this property comprises a property advertisement. This property advertisement does not constitute property particulars. The information is provided and maintained by chewton rose. Please contact the chewton rose office directly to obtain full property particulars and any information which may be available under the terms of The Energy Performance of Buildings (Certificates and Inspections) (England and Wales) Regulations 2007 and The Home Information Pack Regulations 2007.