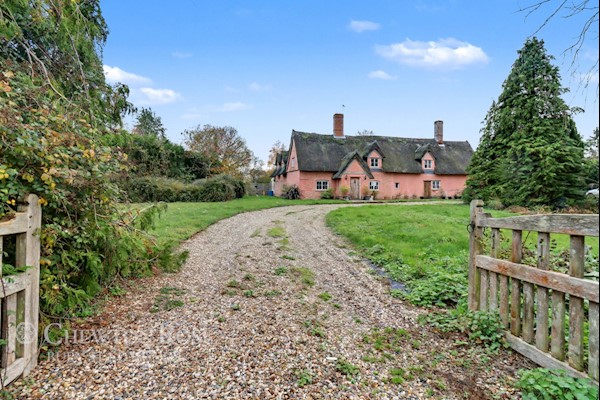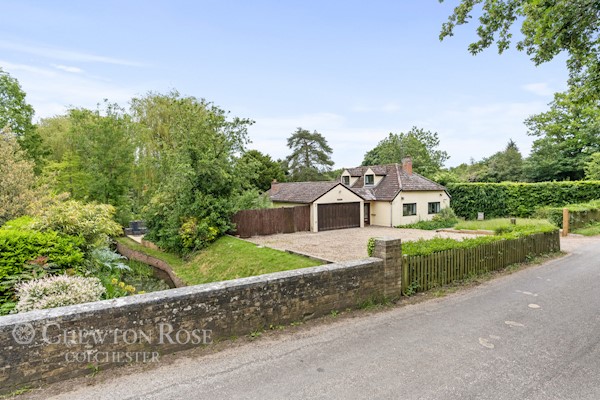 Bury St Edmunds Estate Agents
Bury St Edmunds Estate Agents
We are carrying out valuations in this area.
If you are thinking of selling, book a free, no obligation valuation with one of our valuing experts.
 Bury St Edmunds Estate Agents
Bury St Edmunds Estate Agents
We are carrying out valuations in this area.
If you are thinking of selling, book a free, no obligation valuation with one of our valuing experts.
An exceptional, Grade II listed historic property which has recently been meticulously restored including having been rethatched. The beautiful accommodation is full of character and retains numerous period features.
There are two reception rooms, a fabulous kitchen, four bedrooms, a bathroom and shower room, as well as attic rooms providing further potential as does the garage/outbuilding.
The house occupies a prominent location in this well-served mid Suffolk village and with origins in the mid 17th century the house has an interesting history - originally a school room and master's house which was altered and extended in the 19th century later being converted to a stunning home, The building has enormous charm and character and there are many stunning period features. The accommodation includes a large, very well-proportioned reception room, currently used as a dining room with exposed beams and wall studs and an inglenook fireplace with exposed brick chimney breast. A door from this room leads into the sitting room, another very attractive room with exposed timbers and natural light from windows on three elevations. The recently refitted kitchen is a very attractive space with lots of natural light and numerous base units with wooden worktops, a peninsula breakfast bar and a Belfast sink. There is a double oven and ceramic hob. The former fireplace now serves as an attractive seating area. The ground floor is completed by an attractive bathroom with a pretty ball and claw roll-top bath and Victorian-style floor tiles. On the first floor the landing runs along the front of the house and leads to the bedrooms and shower room. The large main bedroom is beautifully proportioned and has windows overlooking the rear garden and a clothes hanging area adjacent to the chimney breast. The second bedroom has windows to both the south and west and bedroom three, which overlooks the rear garden is accessed via bedroom 4, which is currently a study. From here there is access to the attic rooms, two of which have previously been used as accommodation and offer lots of potential. The first floor accommodation is completed by a beautifullly fitted shower room with walk in shower and attractive Victorian style tiles.
Outside the attractive front garden has mature fruit trees and the driveway leads to a detached outbuilding which incorporates a single garage, large room, formerly a home office, and two smaller storerooms. The outbuilding offers potential for annexe or guest accommodation, subject to the appropriate consents. The south-facing rear garden includes a paved terrace between the house and the detached outbuilding overlooking a mature natural pond. The garden is mainly laid to lawn with mature shrubs and trees.
Location
Gislingham is a thriving Mid-Suffolk village with amenities including a well-stocked village store, primary school with an outstanding Ofsted rating and church. The surrounding villages offer further amenities, as do the market towns of Eye, Stowmarket, Diss. The historic cathedral town of Bury St Edmunds offers an excellent range of amenities with well-regarded schooling in both public and private sectors, extensive shopping facilities and a good range of leisure facilities and eating establishments. There is good access to the A14 and for the rail commuter there are fast and regular services from Diss and Stowmarket to London Liverpool Street in 95 minutes and 80 minutes respectively.
Alternatively, you can call us on 01284 653950 or visit us in branch
How much stamp duty will I pay?
Stamp Duty Calculator:
Mortgage calculator
Not sure if you can afford this property? Try our handy mortgage calculator tool.
Click here
Property information contact details
David Clarke
Senior Branch Partner
bury.st.edmunds@chewtonrose.co.uk
01284 653950
59 Cornhill
Bury St Edmunds
Suffolk
IP33 1BE
Moving to the Bury St Edmunds area is a fantastic opportunity to enjoy a more relaxed lifestyle in the countryside while also being within reach of an exciting town centre.
In recent years Bury St Edmunds was voted the 'Happiest Place to live in the East of England' by Rightmove, and it's no surprise to those in the area. The town has various historic sights and a market town that many come from miles around to see. With local villages surrounding the main town, there's a easy-going and slow pace of life atmosphere to ease the stress of life away in.

£675,000

£800,000
The information displayed about this property comprises a property advertisement. This property advertisement does not constitute property particulars. The information is provided and maintained by chewton rose. Please contact the chewton rose office directly to obtain full property particulars and any information which may be available under the terms of The Energy Performance of Buildings (Certificates and Inspections) (England and Wales) Regulations 2007 and The Home Information Pack Regulations 2007.
The information displayed about this property comprises a property advertisement. This property advertisement does not constitute property particulars. The information is provided and maintained by chewton rose. Please contact the chewton rose office directly to obtain full property particulars and any information which may be available under the terms of The Energy Performance of Buildings (Certificates and Inspections) (England and Wales) Regulations 2007 and The Home Information Pack Regulations 2007.