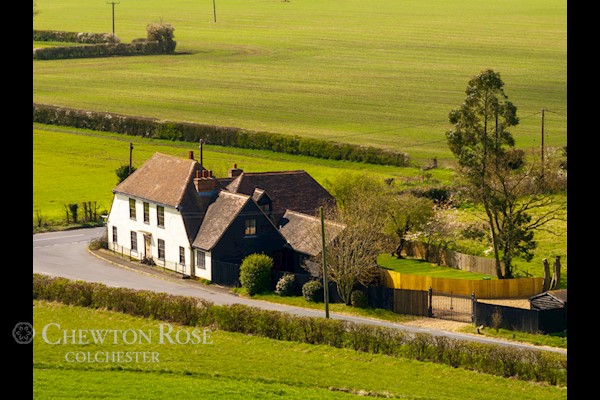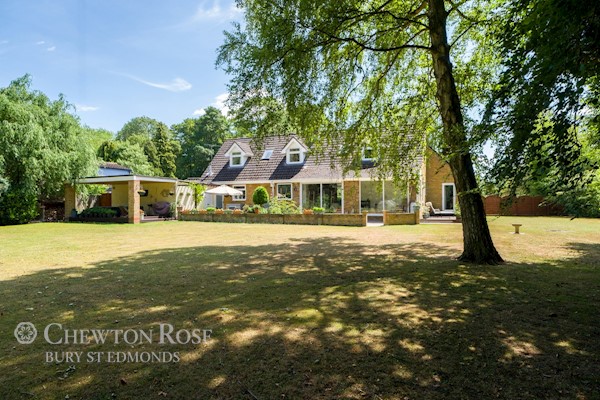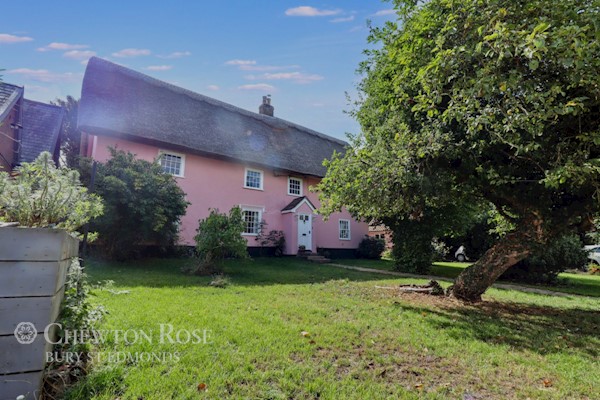 Bury St Edmunds Estate Agents
Bury St Edmunds Estate Agents
We are carrying out valuations in this area.
If you are thinking of selling, book a free, no obligation valuation with one of our valuing experts.
 Bury St Edmunds Estate Agents
Bury St Edmunds Estate Agents
We are carrying out valuations in this area.
If you are thinking of selling, book a free, no obligation valuation with one of our valuing experts.
A stunning, Grade II listed thatched property offering versatile and spacious accommodation and a separate plot with partially built detached dwelling. The property offers an ideal opportunity for those wanting to settle down in an individual countryside home in a delightful setting.
Approached over an in and out driveway through attractive mature gardens with a large pond, this detached, thatched Grade II listed property oozes character and charm throughout. Benefitting from flexible accommodation, the main house could equally be enjoyed as one large dwelling or as a main house and attached annexe, therefore ideal for those wanting to purchase a family home or those looking for a home with room for a loved one who needs their own space, in a quiet location. The attractive mature gardens provide a delightful setting and include a garage with utility room.
There is a separate, adjoining plot of land approached over a private driveway with a partially completed new build property. The planning permission - Reference DC/20/04006 - allows for the creation of a single storey dwelling plus a double garage and store room with large gardens and fabulous rural views.
Alternatively, you can call us on 01284 653950 or visit us in branch
How much stamp duty will I pay?
Stamp Duty Calculator:
Mortgage calculator
Not sure if you can afford this property? Try our handy mortgage calculator tool.
Click here
Property information contact details
David Clarke
Senior Branch Partner
bury.st.edmunds@chewtonrose.co.uk
01284 653950
59 Cornhill
Bury St Edmunds
Suffolk
IP33 1BE
Moving to the Bury St Edmunds area is a fantastic opportunity to enjoy a more relaxed lifestyle in the countryside while also being within reach of an exciting town centre.
In recent years Bury St Edmunds was voted the 'Happiest Place to live in the East of England' by Rightmove, and it's no surprise to those in the area. The town has various historic sights and a market town that many come from miles around to see. With local villages surrounding the main town, there's a easy-going and slow pace of life atmosphere to ease the stress of life away in.

£700,000

£800,000

£700,000
The information displayed about this property comprises a property advertisement. This property advertisement does not constitute property particulars. The information is provided and maintained by chewton rose. Please contact the chewton rose office directly to obtain full property particulars and any information which may be available under the terms of The Energy Performance of Buildings (Certificates and Inspections) (England and Wales) Regulations 2007 and The Home Information Pack Regulations 2007.
The information displayed about this property comprises a property advertisement. This property advertisement does not constitute property particulars. The information is provided and maintained by chewton rose. Please contact the chewton rose office directly to obtain full property particulars and any information which may be available under the terms of The Energy Performance of Buildings (Certificates and Inspections) (England and Wales) Regulations 2007 and The Home Information Pack Regulations 2007.