 Ascot Estate Agents
Ascot Estate Agents
We are carrying out valuations in this area.
If you are thinking of selling, book a free, no obligation valuation with one of our valuing experts.
 Ascot Estate Agents
Ascot Estate Agents
We are carrying out valuations in this area.
If you are thinking of selling, book a free, no obligation valuation with one of our valuing experts.
LAST PLOT REMAINING - Take a look at the final home available at this exclusive collection of elegant, brand new homes in Ascot. This two bedroom home is perfectly placed close to local amenities and is in the catchment area for excellent schools.
Albany Row offers an exclusive collection of elegant new homes in Ascot, bringing together the best of country living with a contemporary lifestyle. Fernbank Road is perfectly placed close to local amenities, main transport links and is in the catchment area for excellent schools such as Charters Secondary School.
Alternatively, you can call us on 01344 622822 or visit us in branch
How much stamp duty will I pay?
Stamp Duty Calculator:
Mortgage calculator
Not sure if you can afford this property? Try our handy mortgage calculator tool.
Click here
Property information contact details
Sarah Farrington
Senior Property Marketing Consultant
Ascot is a small town in East Berkshire, 6 miles south of Windsor, and 25 miles west of London. It is most notable as the location of Ascot Racecourse, home of the prestigious Royal Ascot meeting.
While the racecourse is the focus of the town, Ascot has some thriving boutiques, cafes and restaurants to discover.
The nearby towns of Windsor, Camberley, Guildford and Reading have everything else you might need, from impressive shopping centres to theatres.
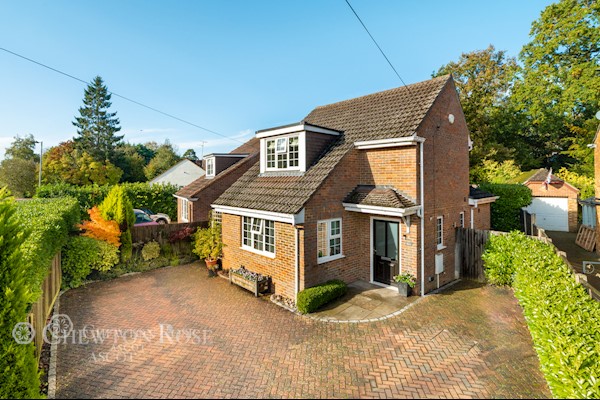
£575,000
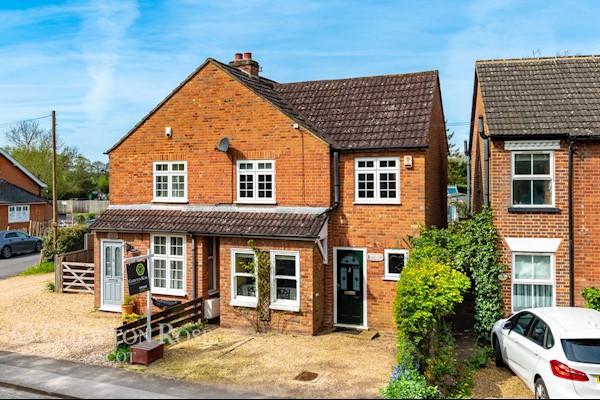
£530,000
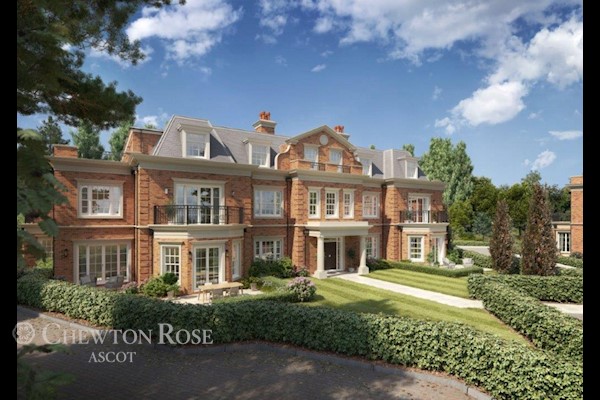
£2,600,000
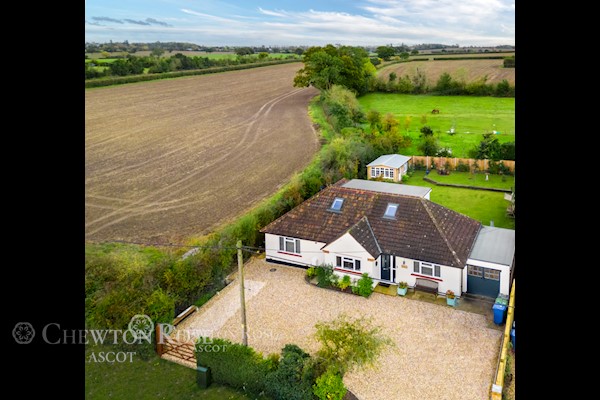
£899,950
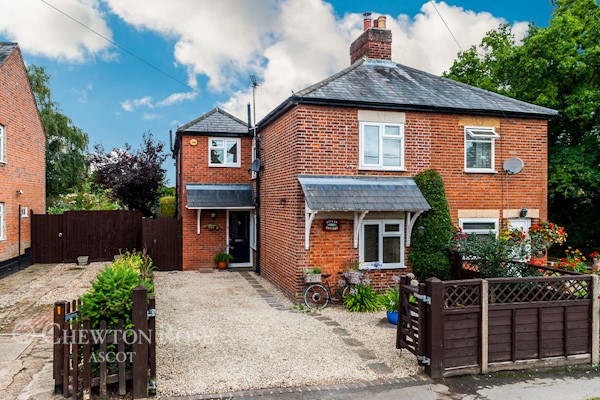
£600,000
The information displayed about this property comprises a property advertisement. This property advertisement does not constitute property particulars. The information is provided and maintained by chewton rose. Please contact the chewton rose office directly to obtain full property particulars and any information which may be available under the terms of The Energy Performance of Buildings (Certificates and Inspections) (England and Wales) Regulations 2007 and The Home Information Pack Regulations 2007.
The information displayed about this property comprises a property advertisement. This property advertisement does not constitute property particulars. The information is provided and maintained by chewton rose. Please contact the chewton rose office directly to obtain full property particulars and any information which may be available under the terms of The Energy Performance of Buildings (Certificates and Inspections) (England and Wales) Regulations 2007 and The Home Information Pack Regulations 2007.