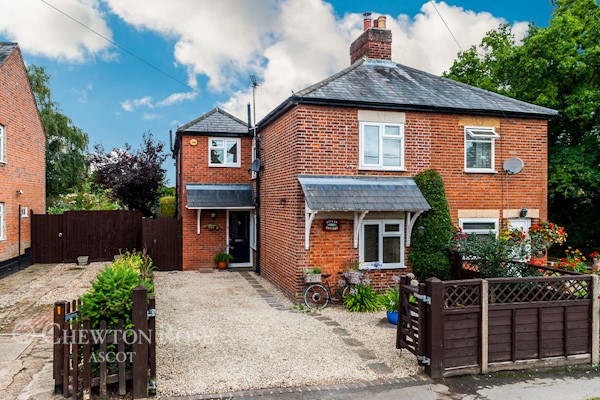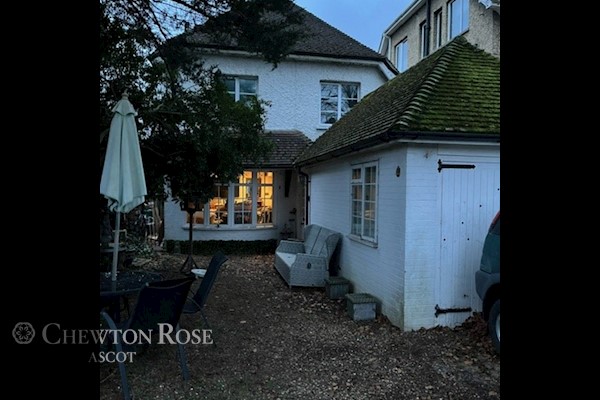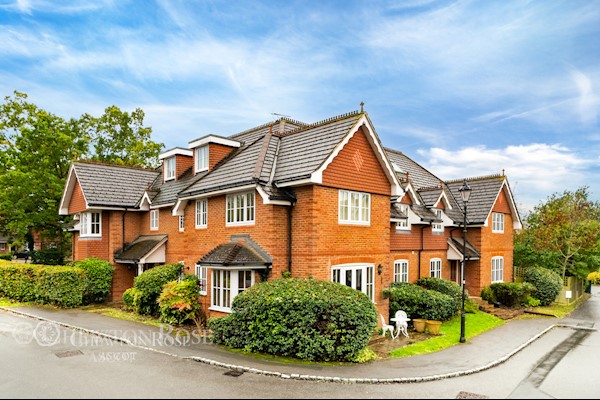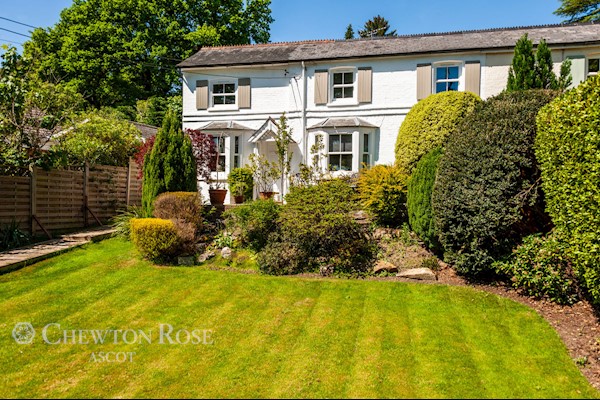 Ascot Estate Agents
Ascot Estate Agents
We are carrying out valuations in this area.
If you are thinking of selling, book a free, no obligation valuation with one of our valuing experts.
 Ascot Estate Agents
Ascot Estate Agents
We are carrying out valuations in this area.
If you are thinking of selling, book a free, no obligation valuation with one of our valuing experts.
A three Bedroom detached Chalet style property located in the popular village of Holyport and close to Holyport College. This property is 2078 sq ft including the outbuilding & Garage.
This detached family home in Holyport has been transformed into a stylish, modern family home, which offers easy living internally and a beautiful garden, with an office or leisure studio outside. Also boasting a Study/Bedroom 4.
Located in Holyport which is between Windsor and Ascot, prime polo territory. Windsor and Ascot racecourses are close by as are the Guards Polo Club and The Berkshire Polo
Club. Some of the highest regarded schools are close by including Eton College, St Georges, St Mary’s and two international schools, ACS International and Tasis American School.
Alternatively, you can call us on 01344 622822 or visit us in branch
How much stamp duty will I pay?
Stamp Duty Calculator:
Mortgage calculator
Not sure if you can afford this property? Try our handy mortgage calculator tool.
Click here
Property information contact details
Barry Marner
Senior Branch Partner
Ascot is a small town in East Berkshire, 6 miles south of Windsor, and 25 miles west of London. It is most notable as the location of Ascot Racecourse, home of the prestigious Royal Ascot meeting.
While the racecourse is the focus of the town, Ascot has some thriving boutiques, cafes and restaurants to discover.
The nearby towns of Windsor, Camberley, Guildford and Reading have everything else you might need, from impressive shopping centres to theatres.

£899,950

£600,000

£895,000

£600,000

£325,000

£825,000
The information displayed about this property comprises a property advertisement. This property advertisement does not constitute property particulars. The information is provided and maintained by chewton rose. Please contact the chewton rose office directly to obtain full property particulars and any information which may be available under the terms of The Energy Performance of Buildings (Certificates and Inspections) (England and Wales) Regulations 2007 and The Home Information Pack Regulations 2007.
The information displayed about this property comprises a property advertisement. This property advertisement does not constitute property particulars. The information is provided and maintained by chewton rose. Please contact the chewton rose office directly to obtain full property particulars and any information which may be available under the terms of The Energy Performance of Buildings (Certificates and Inspections) (England and Wales) Regulations 2007 and The Home Information Pack Regulations 2007.