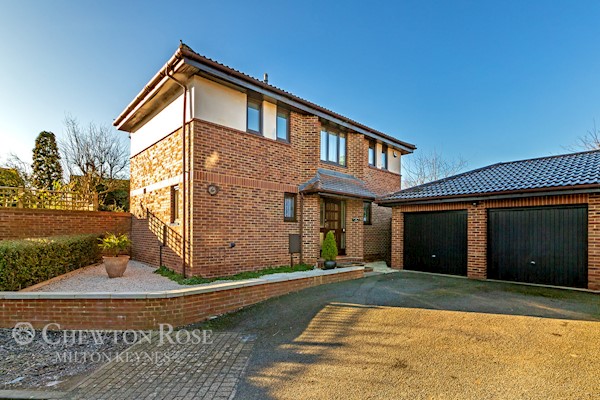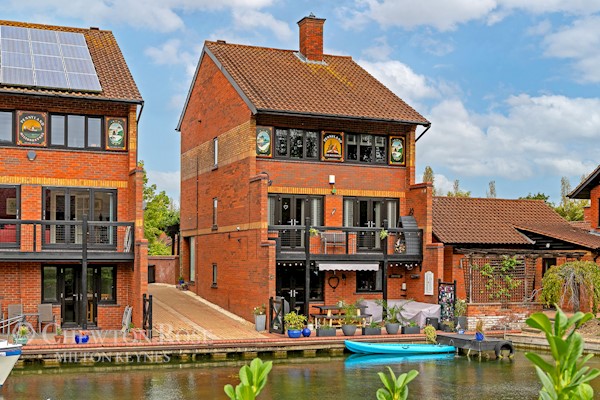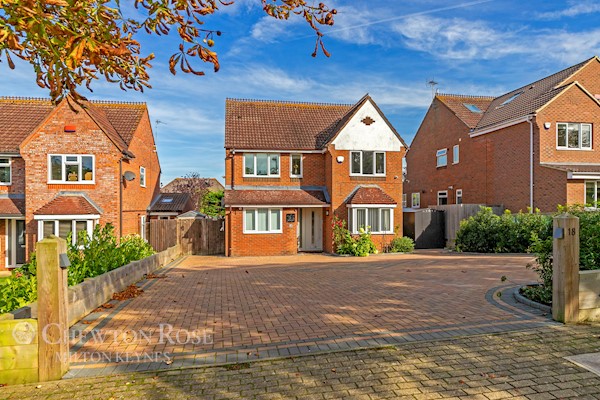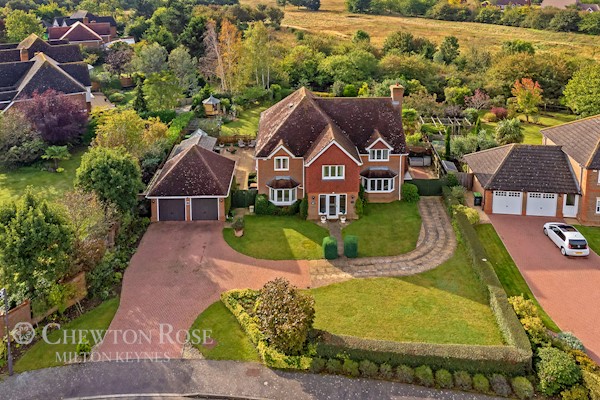 Milton Keynes Estate Agents
Milton Keynes Estate Agents
We are carrying out valuations in this area.
If you are thinking of selling, book a free, no obligation valuation with one of our valuing experts.
 Milton Keynes Estate Agents
Milton Keynes Estate Agents
We are carrying out valuations in this area.
If you are thinking of selling, book a free, no obligation valuation with one of our valuing experts.
Located in a cul de sac in the sought after Willen development, this deceptively spacious extended four bedroom semi detached property presents to the market in superb condition throughout and should be at the top of your must view list, call to book you
A well presented four bedroom, extended property with the additional benefit of a garage conversion. Accommodation of this semi detached house is set over two floors, comprising an entrance hall, lounge, separate dining room, study, fourth reception room, cloak room and fitted kitchen, to the first floor there are three bedrooms and a family bathroom, the upper floor accommodates the master bedroom with ensuite facilities.
Externally to the front elevation there is off road parking for two vehicles of the the block paved driveway, the landscaped rear garden is deceptive in size, laid to turf with patio, decked area, vegetable plot, garden sheds, pond and bar!
In a great location less than half a mile from Willen Lake and in superb condition throughout, viewing of this property is a must to fully appreciate the space and all it has to offer, book yours today.
Alternatively, you can call us on 01908 969129 or visit us in branch
How much stamp duty will I pay?
Stamp Duty Calculator:
Mortgage calculator
Not sure if you can afford this property? Try our handy mortgage calculator tool.
Click here
Property information contact details
Graham Nash
Branch Partner
milton.keynes@chewtonrose.co.uk
01908 969129
889-897 Silbury Boulevard
Milton Keynes
Buckinghamshire
MK9 3XJ
The new town of Buckinghamshire has a growing population in excess of 250,000 and is well served with schools, restaurants, shops and local amenities.
The area is bursting with 500 acres of scenic parks and woodlands, and hosts a number of successful carnivals and art festivals throughout the year as well.
Located just off the M1, there is easy access to London and the North, with trains leaving frequently to take you all over the country.

£650,000

£700,000

£690,000

£1,000,000
The information displayed about this property comprises a property advertisement. This property advertisement does not constitute property particulars. The information is provided and maintained by chewton rose. Please contact the chewton rose office directly to obtain full property particulars and any information which may be available under the terms of The Energy Performance of Buildings (Certificates and Inspections) (England and Wales) Regulations 2007 and The Home Information Pack Regulations 2007.
The information displayed about this property comprises a property advertisement. This property advertisement does not constitute property particulars. The information is provided and maintained by chewton rose. Please contact the chewton rose office directly to obtain full property particulars and any information which may be available under the terms of The Energy Performance of Buildings (Certificates and Inspections) (England and Wales) Regulations 2007 and The Home Information Pack Regulations 2007.