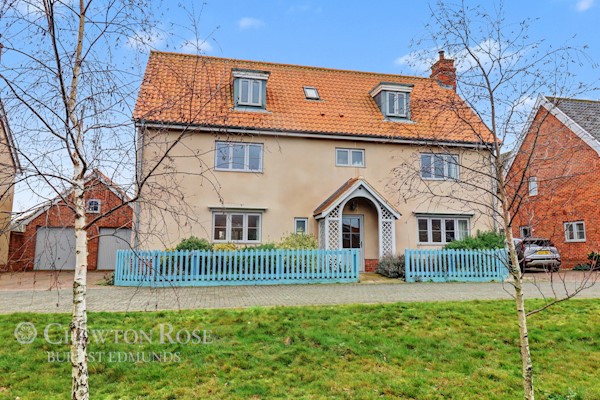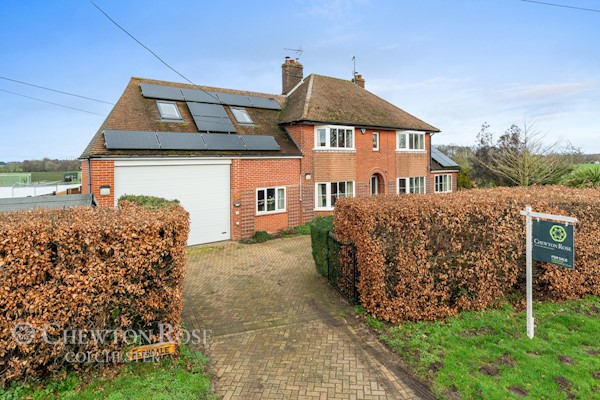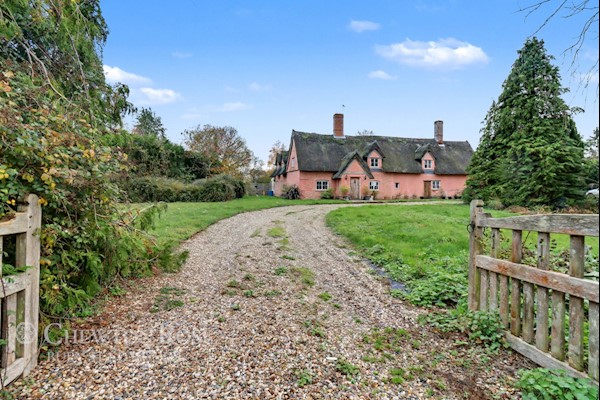 Bury St Edmunds Estate Agents
Bury St Edmunds Estate Agents
We are carrying out valuations in this area.
If you are thinking of selling, book a free, no obligation valuation with one of our valuing experts.
 Bury St Edmunds Estate Agents
Bury St Edmunds Estate Agents
We are carrying out valuations in this area.
If you are thinking of selling, book a free, no obligation valuation with one of our valuing experts.
A light-filled and exceptionally spacious individual property with stunning accommodation, the potential for an integral annexe and beautiful half acre gardens.
This delightful detached property offers considerable flexibility and occupies a wonderful, tucked away setting in a highly desirable village location.
The extensive accommodation begins with an entrance hall which in turn leads through to a reception hall with double doors into the fabulous main reception room which is truly a room for all seasons with an abundance of light from the floor to ceiling window and a stylish Corinthian Stone fireplace and hearth and modern log burning stove. The room opens through into the dining room which has large sliding glazed doors overlooking the delightful rear garden. From here the room extends into a sun room area with floor to ceiling window to the rear terrace. From the dining area there is a door and large opening through to the well-proportioned fitted kitchen which in turn leads through to the utility room.
There are two further ground floor wings, the first has a large bedroom, a bathroom and hobbies/laundry room. The second wing offers considerable potential for annexe accommodation, comprising a large sitting room with a door to the rear garden, a double bedroom and a shower room.
The large first floor landing gives access to the master bedroom with dressing room, two further bedrooms, shower room and a snug area.
The large gardens provide a fabulous setting and include lawned gardens to the front behind a mature laurel hedge, there are flower borders and an access to either side of the property into the rear garden The driveway provides parking for multiple vehicles and leads to the attached garage (27'6" x 15'5”).
Along the rear elevation is a wide paved terrace with raised bed and connecting to a further decked seating area and also a covered terrace with hot tub. The rear terrace provides views across the large rear garden, which is predominantly laid to lawn, with mature trees including beech, silver birch and cherry. At the rear of the garden is a large timber garden shed, greenhouse and chicken run.
The property is situated on an exclusive development of individual properties and wide open green spaces in a highly desirable village. Great Barton has a variety of local facilities including a well-regarded primary school, garage with shop, village hall, and public house. The village is situated only a few miles from the beautiful, historic market town of Bury St Edmunds with schooling in the private and public sectors, extensive shopping facilities and a good range of high-quality restaurants, leisure facilities including health and golf clubs. The A14 links to the country’s motorway network and the railway station offers a link to mainline services to London’s Liverpool Street and King’s Cross.
Alternatively, you can call us on 01284 653950 or visit us in branch
How much stamp duty will I pay?
Stamp Duty Calculator:
Mortgage calculator
Not sure if you can afford this property? Try our handy mortgage calculator tool.
Click here
Property information contact details
David Clarke
Senior Branch Partner
bury.st.edmunds@chewtonrose.co.uk
01284 653950
59 Cornhill
Bury St Edmunds
Suffolk
IP33 1BE
Moving to the Bury St Edmunds area is a fantastic opportunity to enjoy a more relaxed lifestyle in the countryside while also being within reach of an exciting town centre.
In recent years Bury St Edmunds was voted the 'Happiest Place to live in the East of England' by Rightmove, and it's no surprise to those in the area. The town has various historic sights and a market town that many come from miles around to see. With local villages surrounding the main town, there's a easy-going and slow pace of life atmosphere to ease the stress of life away in.

£800,000

£800,000

£675,000
The information displayed about this property comprises a property advertisement. This property advertisement does not constitute property particulars. The information is provided and maintained by chewton rose. Please contact the chewton rose office directly to obtain full property particulars and any information which may be available under the terms of The Energy Performance of Buildings (Certificates and Inspections) (England and Wales) Regulations 2007 and The Home Information Pack Regulations 2007.
The information displayed about this property comprises a property advertisement. This property advertisement does not constitute property particulars. The information is provided and maintained by chewton rose. Please contact the chewton rose office directly to obtain full property particulars and any information which may be available under the terms of The Energy Performance of Buildings (Certificates and Inspections) (England and Wales) Regulations 2007 and The Home Information Pack Regulations 2007.