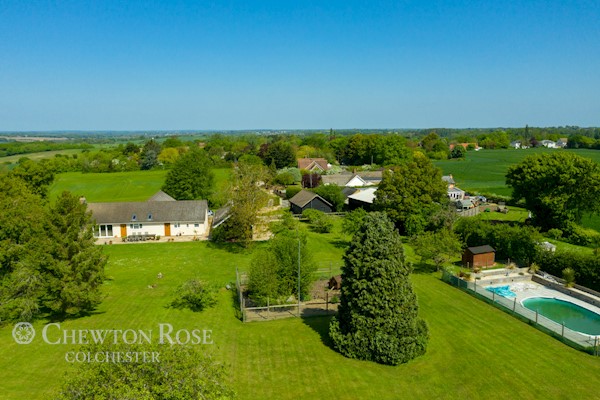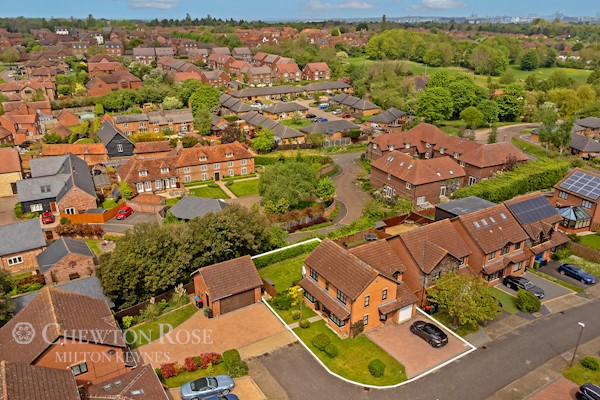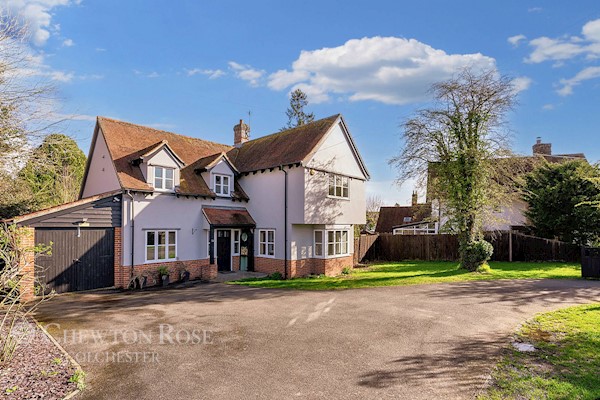 Bury St Edmunds Estate Agents
Bury St Edmunds Estate Agents
We are carrying out valuations in this area.
If you are thinking of selling, book a free, no obligation valuation with one of our valuing experts.
 Bury St Edmunds Estate Agents
Bury St Edmunds Estate Agents
We are carrying out valuations in this area.
If you are thinking of selling, book a free, no obligation valuation with one of our valuing experts.
Set in picturesque countryside within the popular village of Shimpling, offering flexible accommodation to use as it suits your own needs, with the addition of a substantial garden over looking fields.
Upon entering the driveway you will find the location of this beautiful home perfect for a bit of peace and quiet within this sought after village. The property provides ample off road parking and is set on a generous sized plot, with views over countryside, a fabulous space for the family to enjoy. The property itself offers a range of well presented accommodation throughout with flexible rooms to use as it suits your own needs, with a well presented and useful kitchen/breakfast room, utility room and family sitting room with fireplace. The bedrooms upstairs are served by a family bathroom and en-suite to the master, whilst the downstairs rooms have a shower room just off the main hall.
Alternatively, you can call us on 01284 653950 or visit us in branch
How much stamp duty will I pay?
Stamp Duty Calculator:
Mortgage calculator
Not sure if you can afford this property? Try our handy mortgage calculator tool.
Click hereProperty information contact details
bury.st.edmunds@chewtonrose.co.uk
01284 653950
59 Cornhill
Bury St Edmunds
Suffolk
IP33 1BE
Moving to the Bury St Edmunds area is a fantastic opportunity to enjoy a more relaxed lifestyle in the countryside while also being within reach of an exciting town centre.
In recent years Bury St Edmunds was voted the 'Happiest Place to live in the East of England' by Rightmove, and it's no surprise to those in the area. The town has various historic sights and a market town that many come from miles around to see. With local villages surrounding the main town, there's a easy-going and slow pace of life atmosphere to ease the stress of life away in.

£750,000

£600,000

£800,000
The information displayed about this property comprises a property advertisement. This property advertisement does not constitute property particulars. The information is provided and maintained by chewton rose. Please contact the chewton rose office directly to obtain full property particulars and any information which may be available under the terms of The Energy Performance of Buildings (Certificates and Inspections) (England and Wales) Regulations 2007 and The Home Information Pack Regulations 2007.
The information displayed about this property comprises a property advertisement. This property advertisement does not constitute property particulars. The information is provided and maintained by chewton rose. Please contact the chewton rose office directly to obtain full property particulars and any information which may be available under the terms of The Energy Performance of Buildings (Certificates and Inspections) (England and Wales) Regulations 2007 and The Home Information Pack Regulations 2007.