 Ascot Estate Agents
Ascot Estate Agents
We are carrying out valuations in this area.
If you are thinking of selling, book a free, no obligation valuation with one of our valuing experts.
 Ascot Estate Agents
Ascot Estate Agents
We are carrying out valuations in this area.
If you are thinking of selling, book a free, no obligation valuation with one of our valuing experts.
A Four bedroom end of terrace town house with generous accommodation arranged over 3 floors, in small enclave location close to LVS & Heathfield Schools. This property has been completely redecorated by its current owners and is offered to the market wit
The handsome townhouse at Heathlands Place offers generous family living space and high quality, contemporary interiors, within a sought-after Ascot setting, close to leafy woodlands
Heathlands Place is in an excellent location for everything you need and yet it is also surrounded by woodland, which gives it this lovely, private and peaceful feel.
Alternatively, you can call us on 01344 622822 or visit us in branch
How much stamp duty will I pay?
Stamp Duty Calculator:
Mortgage calculator
Not sure if you can afford this property? Try our handy mortgage calculator tool.
Click here
Property information contact details
Sarah Farrington
Senior Property Marketing Consultant
Ascot is a small town in East Berkshire, 6 miles south of Windsor, and 25 miles west of London. It is most notable as the location of Ascot Racecourse, home of the prestigious Royal Ascot meeting.
While the racecourse is the focus of the town, Ascot has some thriving boutiques, cafes and restaurants to discover.
The nearby towns of Windsor, Camberley, Guildford and Reading have everything else you might need, from impressive shopping centres to theatres.
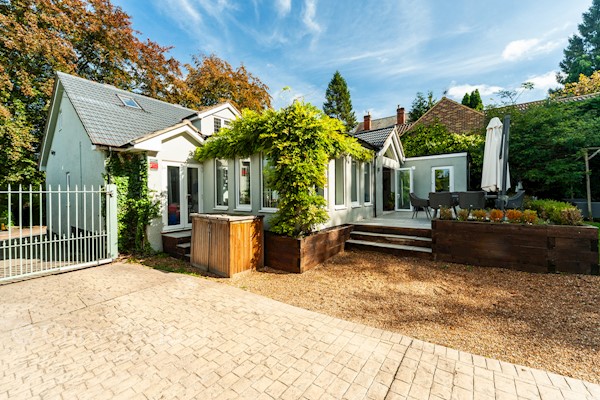
£1,100,000
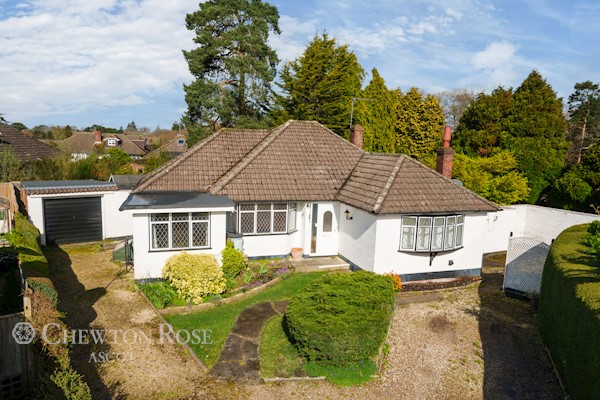
£775,000
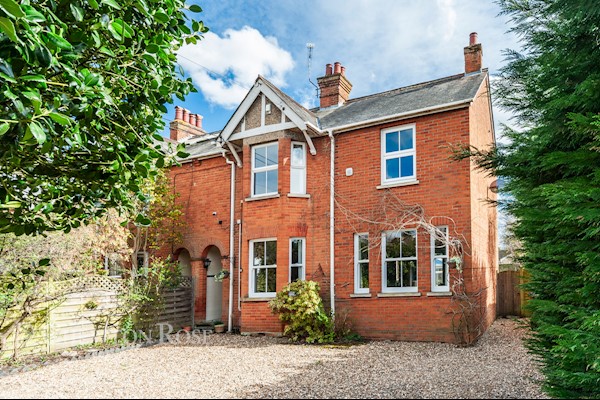
£850,000
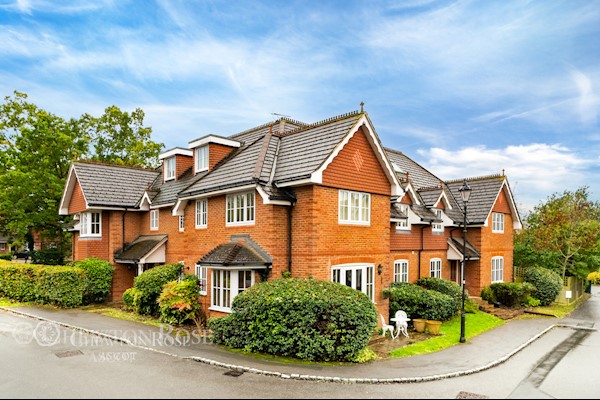
£325,000
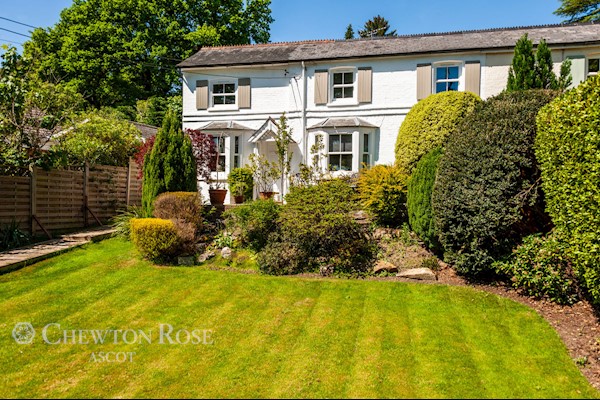
£825,000
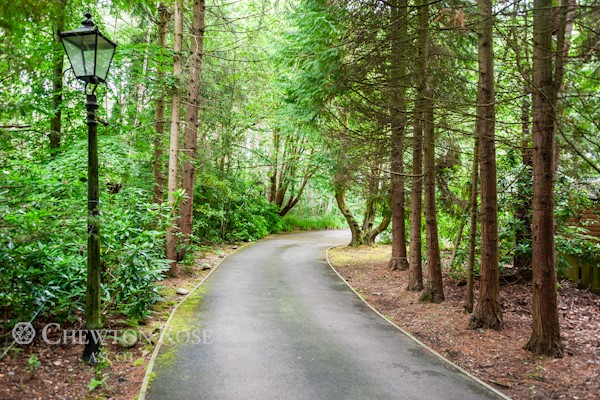
£1,650,000
The information displayed about this property comprises a property advertisement. This property advertisement does not constitute property particulars. The information is provided and maintained by chewton rose. Please contact the chewton rose office directly to obtain full property particulars and any information which may be available under the terms of The Energy Performance of Buildings (Certificates and Inspections) (England and Wales) Regulations 2007 and The Home Information Pack Regulations 2007.
The information displayed about this property comprises a property advertisement. This property advertisement does not constitute property particulars. The information is provided and maintained by chewton rose. Please contact the chewton rose office directly to obtain full property particulars and any information which may be available under the terms of The Energy Performance of Buildings (Certificates and Inspections) (England and Wales) Regulations 2007 and The Home Information Pack Regulations 2007.