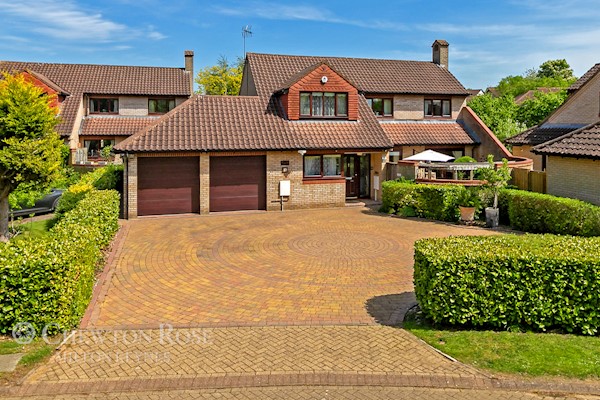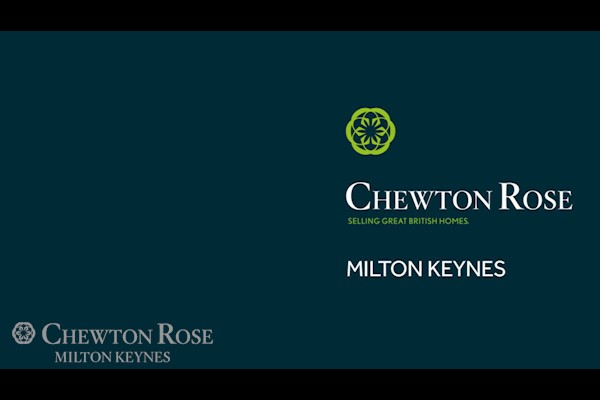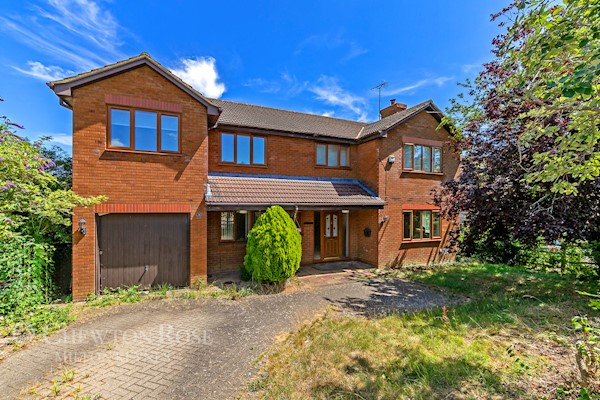 Milton Keynes Estate Agents
Milton Keynes Estate Agents
We are carrying out valuations in this area.
If you are thinking of selling, book a free, no obligation valuation with one of our valuing experts.
 Milton Keynes Estate Agents
Milton Keynes Estate Agents
We are carrying out valuations in this area.
If you are thinking of selling, book a free, no obligation valuation with one of our valuing experts.
GUIDE PRICE £550,000 to £575,000. An attractive, light & airy rural, yet contemporary property, set in the picturesque Bedfordshire countryside, the Hay Barn is a beautifully designed, impressive new home that is waiting to be enjoyed
GUIDE PRICE £550,000 to £575,000.
From the comfort of The Hay Barn, owners can step straight into the countryside and enjoy endless walks through beautiful fields and villages. This timelessly designed home offers a rare blend of tranquillity, natural beauty, and modern convenience. The owner of the single-storey house lives close by and created the perfect spot for someone else to make their home. “We wanted this to be a move-in- ready retreat – a place to relax, unwind and enjoy country living, whilst staying connected to towns, villages and excellent transport links,” she explains. “We wanted this to be somewhere you could step straight into and immediately feel at home,” she explains. “It’s a place to savour the peace of the countryside, but without sacrificing easy access to Bedford, Milton Keynes, or even London. It really does offer the best of all worlds.”
The property enjoys views over open fields, where deer, pheasants, red kites, and buzzards are frequent visitors, and the call of green woodpeckers can often be heard from the trees. The village of Stagsden itself has a farm shop and café, allotments, and an active village hall, while nearby Bromham offers a charming riverside coffee shop and Astwood a welcoming country pub.
Alternatively, you can call us on 01908 969129 or visit us in branch
How much stamp duty will I pay?
Stamp Duty Calculator:
Mortgage calculator
Not sure if you can afford this property? Try our handy mortgage calculator tool.
Click here
Property information contact details
Steven Field
Residential Sales Manager
milton.keynes@chewtonrose.co.uk
01908 969129
889-897 Silbury Boulevard
Milton Keynes
Buckinghamshire
MK9 3XJ
The new town of Buckinghamshire has a growing population in excess of 250,000 and is well served with schools, restaurants, shops and local amenities.
The area is bursting with 500 acres of scenic parks and woodlands, and hosts a number of successful carnivals and art festivals throughout the year as well.
Located just off the M1, there is easy access to London and the North, with trains leaving frequently to take you all over the country.

£800,000

£750,000

£700,000
The information displayed about this property comprises a property advertisement. This property advertisement does not constitute property particulars. The information is provided and maintained by chewton rose. Please contact the chewton rose office directly to obtain full property particulars and any information which may be available under the terms of The Energy Performance of Buildings (Certificates and Inspections) (England and Wales) Regulations 2007 and The Home Information Pack Regulations 2007.
The information displayed about this property comprises a property advertisement. This property advertisement does not constitute property particulars. The information is provided and maintained by chewton rose. Please contact the chewton rose office directly to obtain full property particulars and any information which may be available under the terms of The Energy Performance of Buildings (Certificates and Inspections) (England and Wales) Regulations 2007 and The Home Information Pack Regulations 2007.